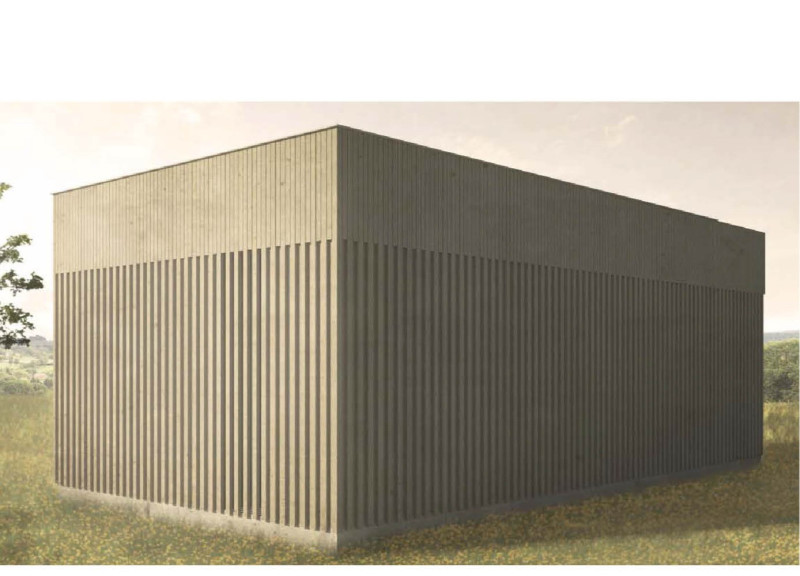5 key facts about this project
The Metamorphouse serves as a versatile living environment that integrates essential functions—such as sleeping, cooking, and bathing—into a fluid and interconnected arrangement. The innovative design encourages users to engage with their surroundings dynamically, allowing them to transform their living area to suit personal needs and activities. By utilizing a minimalist approach, the architecture emphasizes clarity and simplicity while ensuring every element serves a purpose.
One of the most important design details of Metamorphouse is its unique sliding wall system. This feature permits the reconfiguration of spaces, allowing occupants to create privacy or openness as desired. Such versatility is crucial in smaller dwellings, where traditional fixed walls may limit usability. The ability to shift walls enhances the functionality of the space, reinforcing the notion that small living can be both comfortable and accommodating.
In terms of materiality, the choice of components plays a significant role in both the aesthetic and environmental aspects of the project. The primary external cladding is composed of recycled local wood strips, which not only provide a warm and inviting appearance but also underscore the project's commitment to sustainability. This choice of materials bridges the gap between the built environment and nature, aligning with modern architectural ideas that prioritize ecological responsibility.
Other materials utilized in the Metamorphouse include sustainable outdoor wood panels, structural wood for stability, and gypsum board, which provides a clean finish for interior spaces. The inclusion of wood fiber insulation panels enhances the thermal efficiency of the building, addressing the growing need for energy-efficient design. The integration of steel elements ensures durability while maintaining an overall lightweight aesthetic.
Natural light plays a critical role in enhancing the living experience within Metamorphouse. Thoughtfully placed windows allow sunlight to permeate the interior, fostering a sense of warmth and connection to the outside environment. This design decision not only brightens the space but also promotes a well-rounded atmosphere where indoor and outdoor elements coalesce seamlessly.
The Metamorphouse stands out as a noteworthy example of how contemporary architecture can meet practical needs without compromising on design integrity. Its focus on spatial adaptability and sustainable construction embodies a forward-thinking approach that is increasingly relevant in today's architectural discourse. By minimizing unnecessary complexities and emphasizing core functions, the project champions the idea that living spaces can be both efficient and aesthetically pleasing.
For those interested in delving deeper into the architectural ideas behind Metamorphouse, a review of the architectural plans and sections will provide valuable insights into the design strategies employed. Engaging with the various architectural designs presented can enhance the understanding of how smart design can impact everyday life. Exploring all facets of this project yields a broader perspective on the future of architecture as it adapts to our changing lifestyles and environmental considerations.























