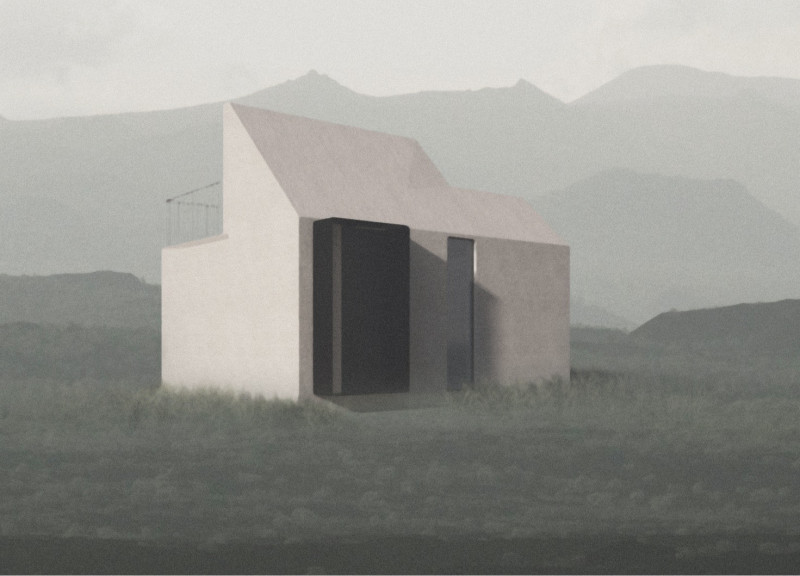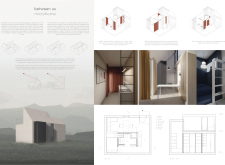5 key facts about this project
At its core, the project embodies a philosophy that merges practicality with the emotional aspects of living. Within its limited footprint, "Between Us" integrates various functional areas through an intelligent layout that facilitates both social interaction and individual retreat. The microhome incorporates essential spaces including a living area, kitchen, hall, laundry, and private quarters, each carefully planned to ensure conducive use of space and accessibility. The designers have chosen to emphasize flexible living through innovative features, such as sliding walls, allowing residents to modify their environment according to their needs throughout the day.
The materials selected for this microhome further enhance its functionality and aesthetic quality. Concrete forms the structural backbone, providing stability and durability, while warm wooden finishes contribute a sense of comfort and homeliness. The use of expansive glass elements not only floods the interior with natural light but also fosters a connection with the surrounding landscape, blurring the boundaries between indoor and outdoor living. Such considerations are vital in an architectural design that seeks to promote well-being among its inhabitants.
A remarkable aspect of "Between Us" lies in its focus on addressing the tension inherent in living situations that seek to balance privacy with togetherness. The architectural design encourages social engagement yet respects personal space, allowing residents to maintain their autonomy even in shared environments. This balance is a crucial factor to consider in today’s increasingly collaborative living arrangements.
Sustainability is another key principle reflected in the design. The thoughtful assembly of materials prioritizes local resources wherever possible, contributing to a lower environmental footprint. Moreover, the integration of large windows not only serves to enhance daylight penetration but also reduces the reliance on artificial lighting, promoting an energy-efficient living experience.
The project's design approaches are unique in their ability to challenge traditional notions of space and human interaction. "Between Us" is not merely a microhome; it is a curated experience in which design serves a dual purpose—functionality and emotional resonance. By addressing the occupants’ mental well-being through the architectural layout and material choices, this project establishes a model for future residential developments.
In exploring the architectural plans, architectural sections, and overall architectural designs of this microhome, one can gain deeper insights into the innovative ideas that shaped the project. The meticulous attention to detail and the harmonious blend of functional spaces reflect a sophisticated understanding of modern living. Those interested in architecture and innovative housing solutions are encouraged to delve further into the project presentation, as it showcases a compelling narrative about the intersection of design, community, and personal space.























