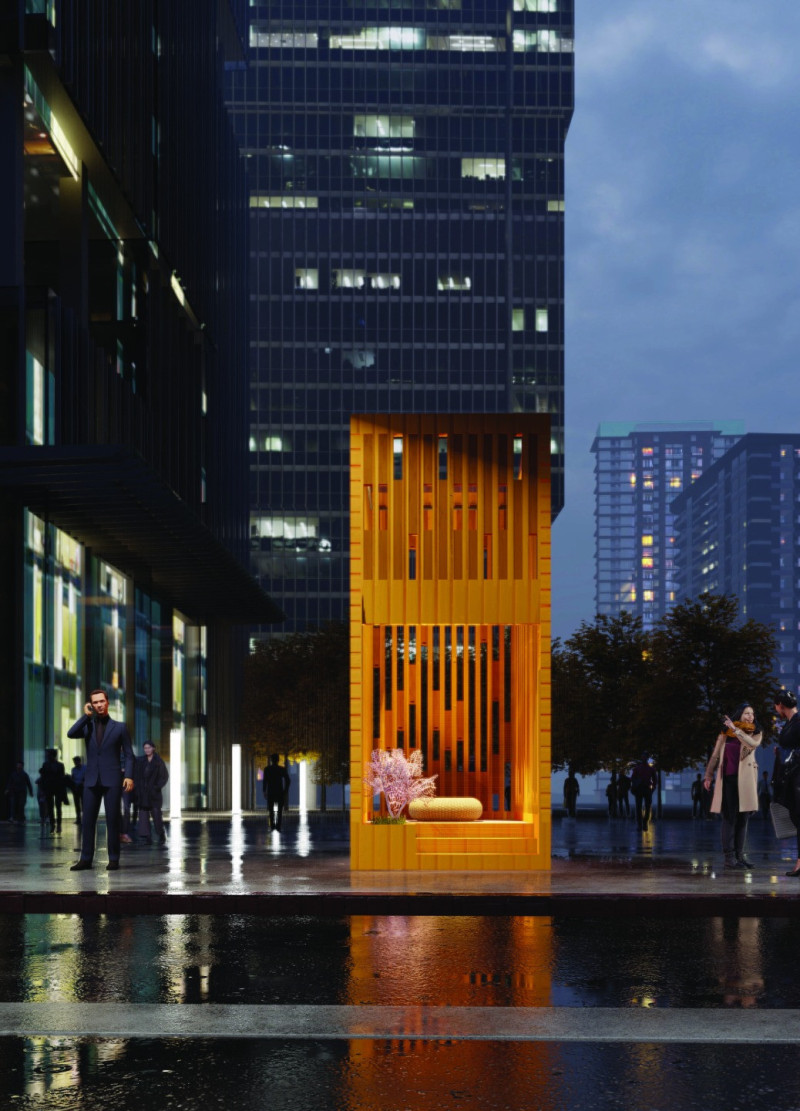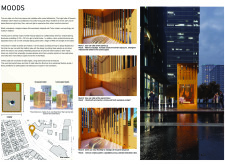5 key facts about this project
At its core, “Moods” embodies a modular approach that allows for flexible use of space. The architectural design incorporates a series of vertical panels crafted primarily from timber, a material chosen for its appeal, sustainability, and structural integrity. Timber, with its natural warmth and connection to traditional Japanese architecture, forms the main structural elements. These vertical bearers create a grid-like framework that supports the overall form while allowing for customizable experiences within.
The versatility of the space is one of the project’s most notable features. Users can manipulate the arrangement of sliding panels to define their environment according to their mood or the activity at hand. This adaptable configuration enables maximum exposure to natural light for social gatherings or can be adjusted to provide privacy for meditation or personal reflection. By allowing users to curate their experiences, “Moods” stands apart as a model for future architectural designs focused on user agency and emotional well-being.
Within this project, the mechanical design of the sliding panels is noteworthy. Made with stainless steel components, they operate seamlessly to ensure ease of movement. These panels serve not only as functional elements but also as key aesthetic features that can transform the perception of space based on their positioning. The lightweight hollow core panels enhance the structural efficiency while encouraging creativity in how the space can be defined and utilized at any given moment.
The integration of sustainable practices is another aspect that underpins the design of “Moods.” The choice of materials reflects a commitment to ecological responsibility, with a focus on minimizing environmental impact without sacrificing quality. This approach enhances the dialogue between the architecture and its surrounding environment, allowing the structure to be perceived as both a part of the built landscape and a sanctuary within it.
Unique design approaches in this project include the emphasis on environmental interaction and the layering of space. The arrangement of the timber panels allows for varying intensities of light and shadow throughout different times of the day, creating a dynamic atmosphere that can influence the mood of its users. This connection to the natural world reinforces the project's aim to promote mindfulness and a sense of peace, a valuable offering in an urban environment where such experiences can often feel scarce.
Exploring the architectural plans and sections of this project reveals further details about the thoughtful organization of the space. These plans illustrate how the design is conducive to various activities, encouraging both individual reflection and community interaction. The layout incorporates functional areas that cater to personal needs while embracing collective experiences, thereby enriching the urban fabric.
For those interested in understanding the nuances of this architectural endeavor, a review of the architectural designs and ideas showcased in the project presentation can provide deeper insights. Observing the interplay between form, materiality, and function in “Moods” allows for a greater appreciation of its innovative contributions to the field of architecture, particularly in how it creatively addresses the intricacies of modern urban living. By assessing these elements closely, one can gain a comprehensive understanding of how architecture can nurture both personal and social well-being in a city like Tokyo.























