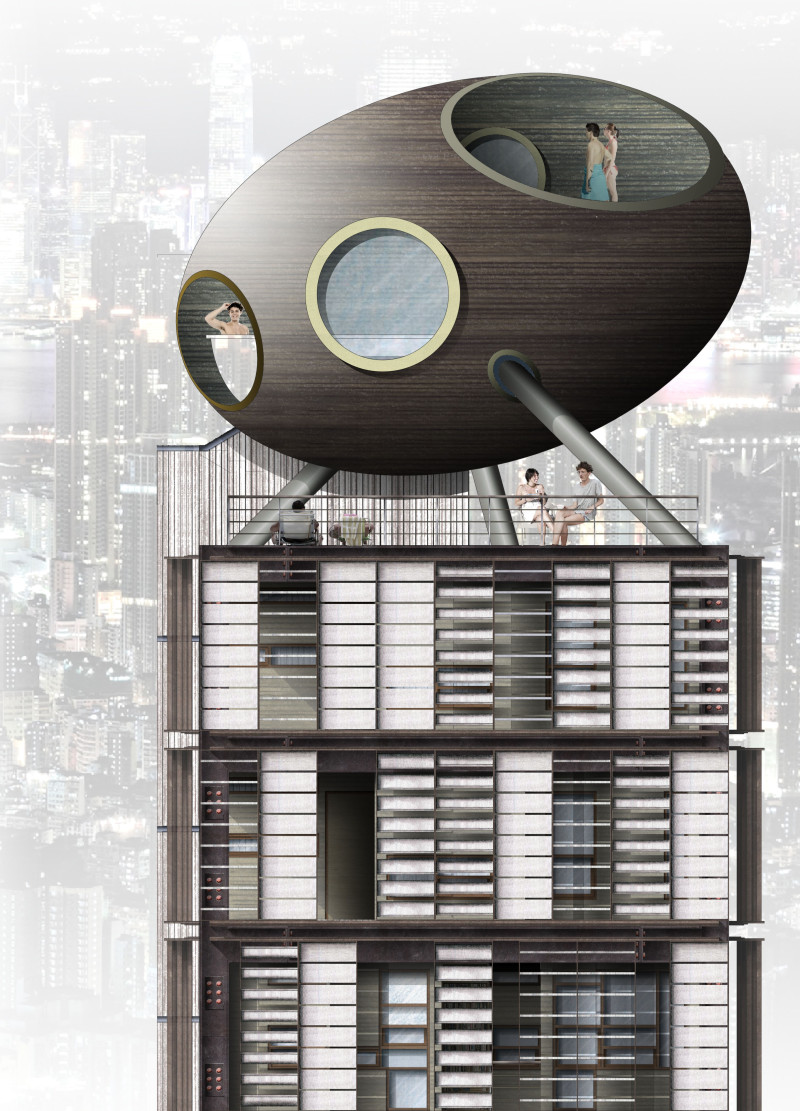5 key facts about this project
The overall structure consists of multiple towers, each comprising modular units that provide flexibility in layout and design. A central idea of the project is the metaphor of a matchstick, symbolizing simplicity in form and the potential for community engagement through shared spaces. The architecture is characterized by sustainable practices, incorporating prefabrication methodologies to reduce construction costs and timelines.
Unique Modular Design Concepts
One of the distinguishing features of the MatchStick Residential Towers is the modular interior design, which allows for various configurations tailored to individual needs. Each residential unit spans an area of 81 m² and offers customizable options. The modular design approach fosters a sense of individuality within a cohesive architectural framework, enabling residents to adapt their spaces according to personal preferences.
Additionally, the incorporation of a sliding facade system serves as a novel architectural approach. This system consists of sliding glass panels that can be adjusted to optimize natural light, ventilation, and views. The dynamic nature of these facades not only enhances the aesthetic appeal but also promotes energy efficiency through effective thermal regulation.
Integration of Communal Spaces
The design prioritizes communal living, integrating extensive shared spaces within the structure. These areas include terraces, lounges, and recreational facilities that encourage interaction among residents, thereby cultivating a strong community spirit. The inclusion of outdoor spaces seamlessly connects the towers to the surrounding urban landscape and fosters engagement with the neighborhood.
Communal areas are strategically placed to enhance accessibility and visibility, fostering a sense of belonging. The architecture resonates with the principles of urban design by creating inviting environments where residents can engage, socialize, and form connections.
To gain deeper insights into the architectural plans, sections, and specific design elements of the MatchStick Residential Towers, interested readers are encouraged to explore the project presentation. This exploration will provide a comprehensive understanding of the design strategies and concepts that define this innovative residential project.


























