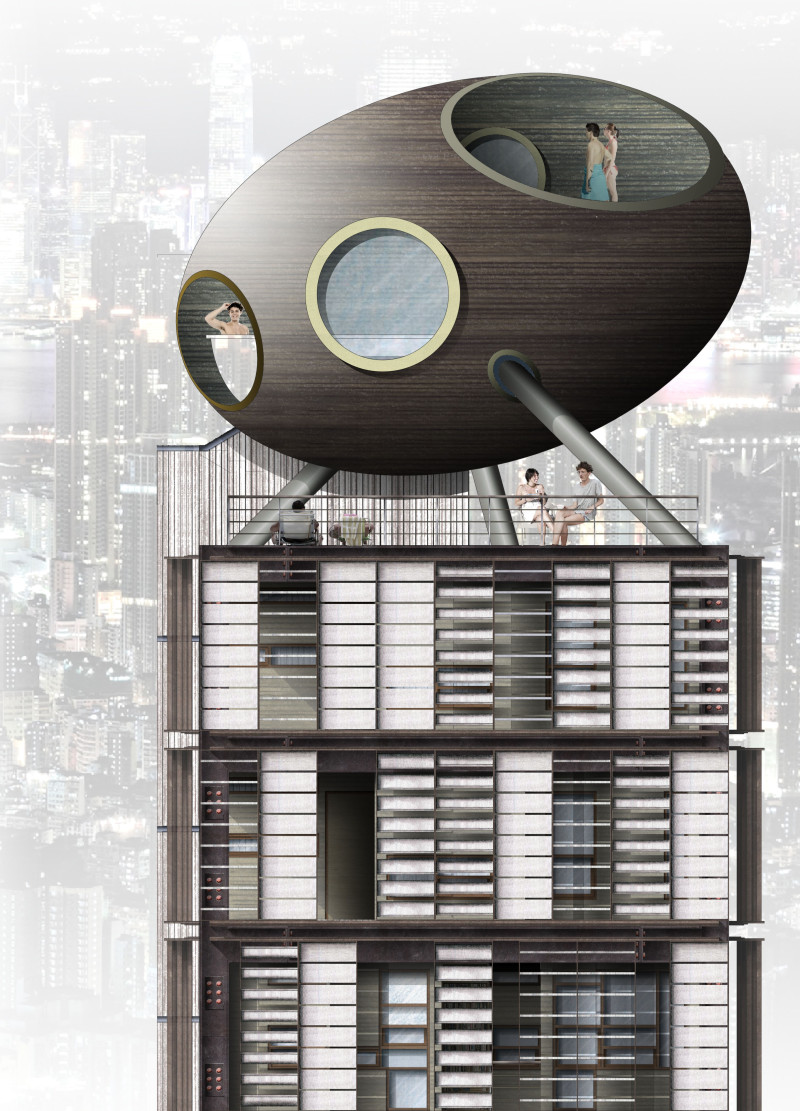5 key facts about this project
The primary function of the MatchStick towers is to serve as a residential complex that accommodates a wide range of family sizes and living arrangements. This is achieved through a modular design strategy that allows for the easy reconfiguration and customization of living spaces. Residents can choose from various layouts, facilitating tailored environments that align with their individual preferences while still being part of a cohesive community structure.
Several important architectural elements contribute to the unique identity of the MatchStick project. The first notable feature is the modular interior layout, which utilizes a systematic grid. This grid empowers residents by providing the flexibility to adapt their living spaces over time, whether for a growing family or changing personal preferences. Additionally, the use of sliding facade systems made from glass enhances both functionality and aesthetic value. These movable panels allow residents to control light and privacy, creating an interactive relationship between the interior and exterior spaces.
The project's design philosophy emphasizes sustainability and community engagement. Communal spaces are strategically integrated into the building, encouraging social cohesion among residents. These shared areas, located on various levels of the towers, serve as focal points for interactions and gatherings, enhancing the sense of belonging and community spirit. Furthermore, the architectural choices promote a sustainable approach to living, encouraging energy efficiency and reducing environmental impact.
The material selection is equally significant in conveying the architectural vision. The structural framework comprised of concrete slabs and steel offers durability and strength, while wood paneling within the interiors adds warmth and a sense of home. The combination of materials is carefully considered, with an emphasis on both aesthetic appeal and practical functionality. This thoughtful approach ensures that every element contributes to the overall experience of living in the MatchStick towers.
Additional design strategies include the implementation of modular partitions, which allow for customizable rooms that can adapt as needs change. Residents can redefine their living spaces without requiring major construction, making it easier to accommodate everything from home offices to children's play areas. This forward-thinking adaptability represents a key aspect of the project’s design narrative.
In summary, the MatchStick residential towers are a significant contribution to modern architecture that prioritizes affordability, flexibility, and community. By integrating innovative design approaches with practical living solutions, it redefines traditional residential typologies. Those interested in going deeper into this architectural project are encouraged to explore the architectural plans, architectural sections, and architectural designs for further insights into the unique ideas that define the MatchStick towers. This exploration will provide a fuller understanding of how thoughtful architecture can genuinely enrich urban living.


























