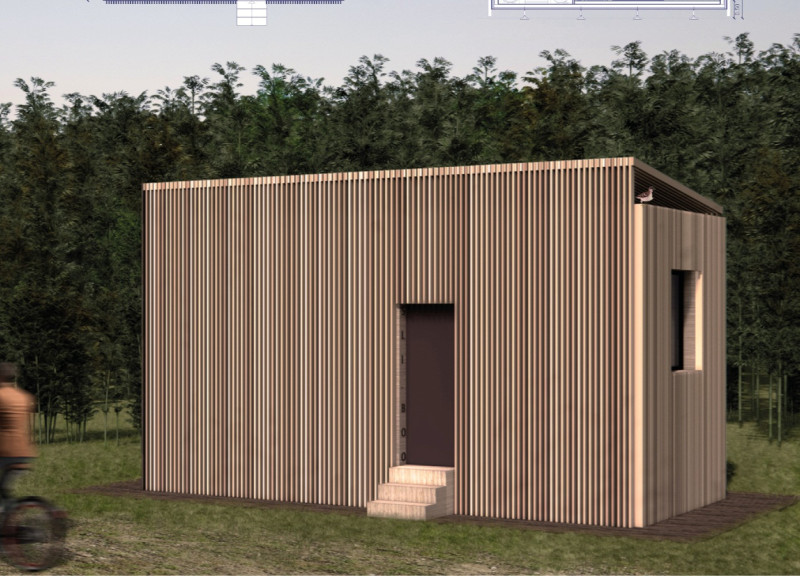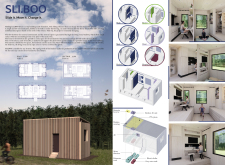5 key facts about this project
As a compact living solution, SLI.BOO addresses the contemporary challenges of space efficiency without compromising comfort or functionality. The architecture consists of a flexible layout that can adapt to various uses and lifestyles, representing a shift toward more fluid, multipurpose living environments. The essence of the project lies in its versatility; the interior spaces can be reconfigured as needed, allowing for an efficient use of square footage. This adaptability is particularly relevant in urban settings where space is at a premium, making it an ideal candidate for modern housing solutions.
At the core of the design is the innovative use of sliding elements that provide dynamic transitions between spaces, making it easier for occupants to change the configuration of the interior according to their daily routines. The arrangement includes open communal areas that foster interaction, seamlessly flowing into essential zones such as the kitchen and workspaces. Each of these areas is equipped with flexible furniture designed for multipurpose functions, allowing for optimal use of the available space while ensuring comfort.
The architectural design integrates large, floor-to-ceiling windows throughout the structure, promoting natural light and providing expansive views of the surrounding landscapes. This feature not only enhances the sense of openness but also helps to blur the boundaries between indoor and outdoor environments, reinforcing the connection to nature. In terms of materiality, bamboo is not just a practical choice but also an aesthetic one; its warm tones create a welcoming atmosphere, while its strength lends structural integrity to the building.
Sustainability is a critical component of the SLI.BOO project. It incorporates various eco-friendly systems, including photovoltaic panels for solar energy, an electric boiler for efficient heating, and a rainwater filtration system that supports water conservation efforts. A grey water tank further enhances resource efficiency by recycling water from everyday activities such as bathing and laundry, highlighting the project’s commitment to environmentally sound practices.
The unique design approaches found in SLI.BOO set it apart in the landscape of contemporary architecture. The sliding mechanism that permits reconfiguration of the living space embodies a thoughtful response to the needs of modern inhabitants. Rather than a static layout, this project allows for an engaging lifestyle where areas can be modified based on current requirements, thereby offering flexibility in urban living conditions.
In summary, SLI.BOO represents a blend of sustainable architecture and innovative design strategies aimed at meeting the needs of modern residents. By prioritizing adaptability and resource efficiency, it sets a precedent for how future housing can harmonize with both occupants and their surroundings. For those interested in delving deeper into the architectural concepts and design details, further exploration of the project presentation is encouraged, where architectural plans and sections can provide additional insights into this noteworthy endeavor in contemporary living.























