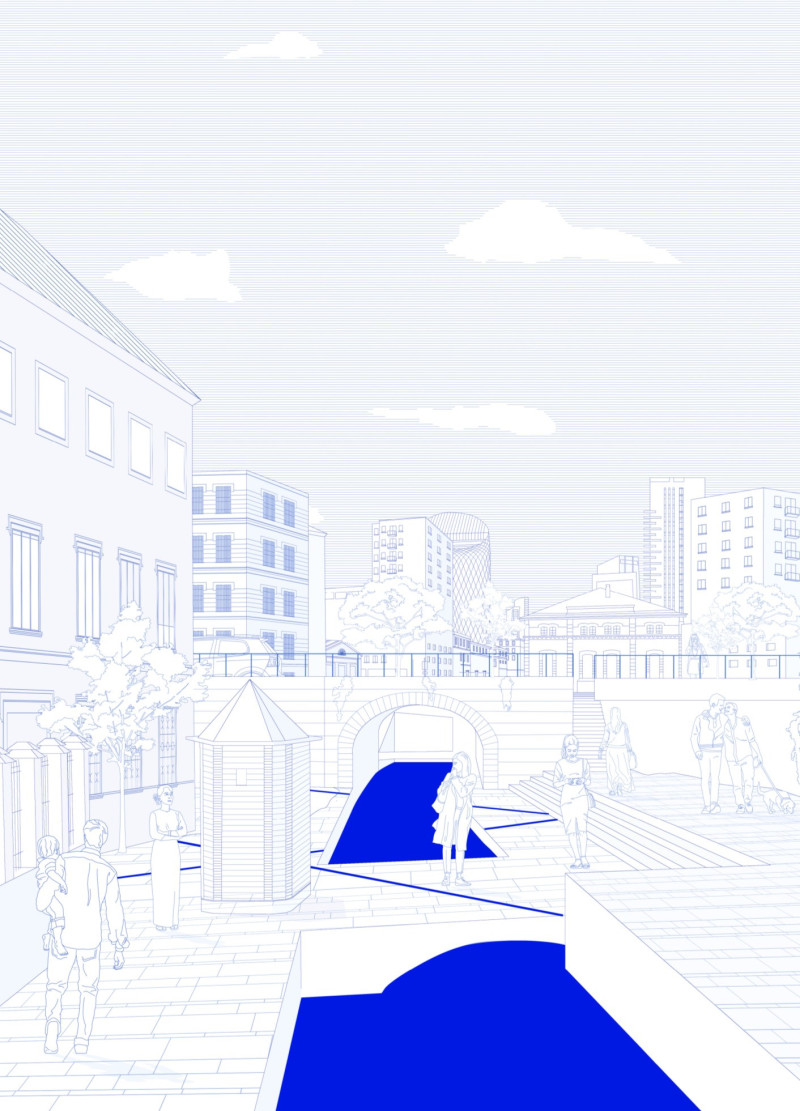5 key facts about this project
At its core, this project represents a holistic approach to urban design, focusing on the multifaceted function of the Navigli as both a historical landmark and a modern resource for the community. By reimagining these waterways, the project aims to restore their significance as connectors within the urban landscape, facilitating movement, leisure, and interaction among residents and visitors alike. The central idea is not merely to preserve the past but to weave it into the fabric of contemporary urban life, creating spaces that serve both practical and aesthetic purposes.
The project is meticulously detailed, emphasizing the importance of materiality and spatial configuration. Utilizing materials such as slate and satin-finished brass, the design fosters both durability and an inviting atmosphere. Slate, chosen for its resistance to the elements, serves as a versatile flooring option that maintains a connection to the natural environment. The application of brass adds tactile richness, enhancing the sensory experience of the space. Various paving tiles of differing dimensions are incorporated to create dynamic pathways, reflecting the historical contours of the waterways while guiding pedestrian movement.
One of the most significant aspects of this project is its focus on public squares and accessible walkways. These areas are designed to encourage pedestrian activity, providing an inviting environment where community members can gather and engage with the surrounding landscape. The integration of green spaces around the waterways enhances biodiversity and creates ecological corridors that contribute to overall urban health. This approach supports not only the visual appeal of the area but also promotes ecological resilience, demonstrating a commitment to sustainable design.
In terms of innovative design approaches, the project introduces a layered spatial experience. By incorporating steps and varying levels throughout the site, it offers users different vantage points of the waterways, inviting exploration and interaction. These spatial variations encourage a diverse range of activities, from leisurely strolls to community events, positioning the Navigli System as a pivotal point of urban community life.
Furthermore, the project includes vertical elements for information display along pedestrian paths, providing educational insights into the historical significance of the waterways. This element not only enhances the aesthetic appeal of the space but also fosters a deeper connection between the public and the historical narrative of Milan, transforming mere passageways into interactive learning experiences.
The architectural vision for the Navigli System ultimately serves as a testament to the potential of integrating historical features within modern urban frameworks. By revitalizing these waterways, the project seeks to foster a sense of place that honors the past while embracing contemporary life. It reinforces the idea that architecture can play a critical role in shaping community identity and enhancing the livability of urban environments.
To fully appreciate the nuances and intricacies of this architectural project, readers are encouraged to explore the project presentation further. Reviewing elements such as architectural plans, architectural sections, and architectural designs will provide deeper insights into the unique ideas expressed within this design. The careful consideration of each detail underscores a commitment to blending utility with beauty, ensuring that the revitalization of the Navigli System is not only a nod to history but a positive step towards the future of Milan's urban landscape.


























