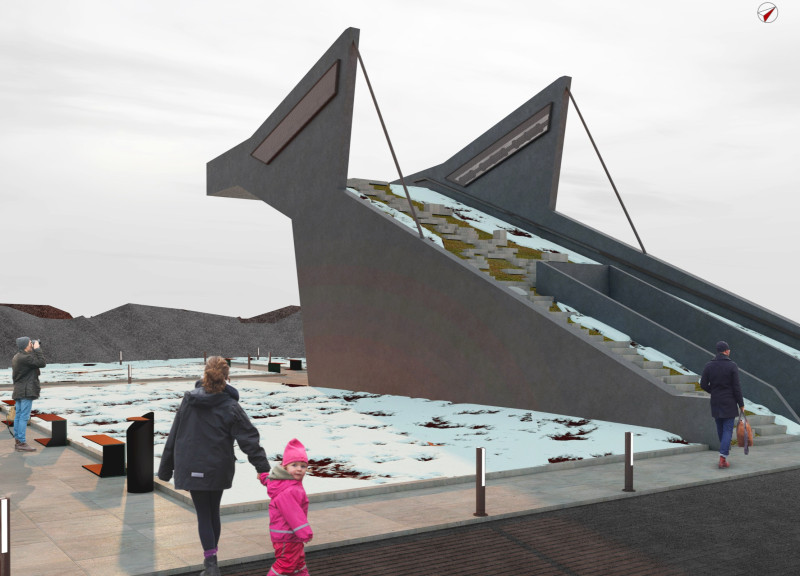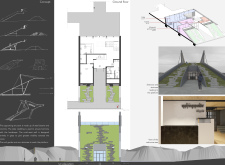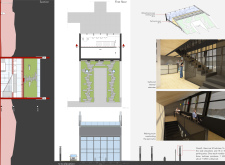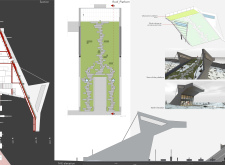5 key facts about this project
At the core of the project is its purpose: to provide a space where people can gather, observe, and learn about the intricate interplay between the surroundings. The platform enhances the visitor experience by offering a vantage point that elevates the mundane act of observation into a more immersive encounter with nature. This is achieved through a carefully considered spatial arrangement and the incorporation of various supporting facilities.
The architectural design includes an observation area that serves as the primary feature of the structure. This elevated space is strategically positioned to maximize views of the nearby tectonic faults and unique geological formations, ensuring that visitors can fully appreciate the natural beauty around them. Adjacent to the observation platform, a café and information center provide essential amenities, encouraging longer visits and fostering an environment where social interactions can thrive. Pathways designed for ease of access connect these spaces, accommodating visitors of all abilities while enhancing the overall journey through the site.
One of the exceptional aspects of the Grjótágá Observation Platform is its choice of materials, which strikes a balance between durability and aesthetics. Concrete serves as the primary material for structural components, providing robust support while maintaining an unembellished appearance that aligns with the rugged landscape. Steel is also utilized in the framework, offering strength and resilience against the elements. The addition of slate cladding presents a natural texture that resonates with the stone-rich surroundings, making the architecture feel like an extension of the landscape rather than an arbitrary structure within it. Large glass panels further integrate the interior with the outside, allowing for unobstructed views and natural light, enhancing the experience for visitors.
Sustainability is another key focus of this architectural project. By incorporating wind turbines, the design team has ensured that the facility generates its own energy, minimizing its ecological footprint. Furthermore, the inclusion of green roofs contributes to insulation and encourages local biodiversity, promoting a harmonious relationship between the built environment and nature. These design approaches underscore a commitment to environmental stewardship while enhancing the aesthetic appeal of the platform.
The unique design philosophy of the Grjótágá Observation Platform not only addresses functional needs but also fulfills an educational role, providing insights into Iceland’s geological characteristics. By prioritizing user experience and sustainability, the project demonstrates how architecture can effectively respond to its surroundings while offering a space for reflection and engagement. This project represents a meaningful contribution to contemporary architectural discourse, where the relationship between people and their environment is increasingly recognized as pivotal in design.
For those interested in delving deeper into the architectural plans and sections of the Grjótágá Observation Platform, I encourage you to explore the project presentation. It offers valuable insights into the architectural ideas that shaped this endeavor and the various design elements that come together to create a cohesive experience.


























