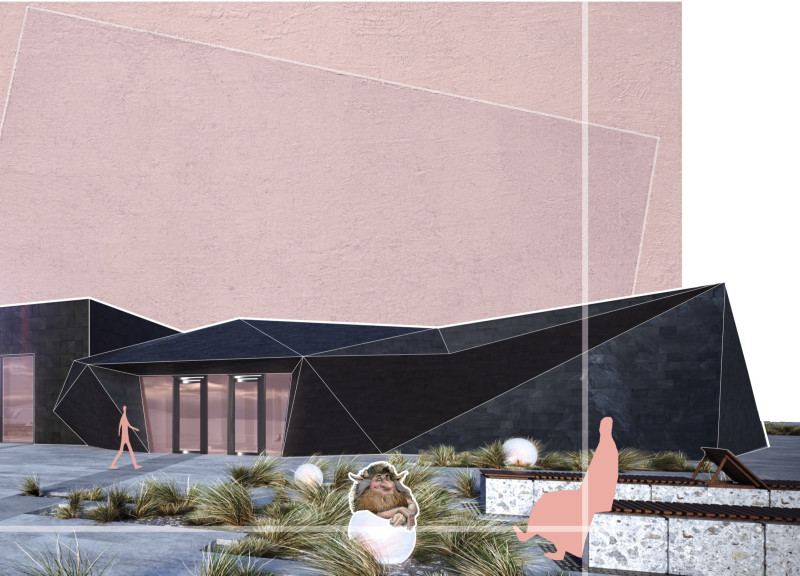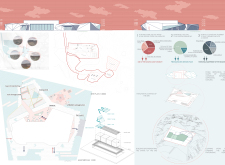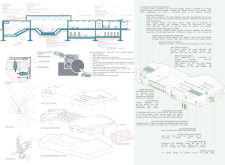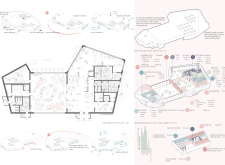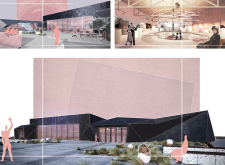5 key facts about this project
The project's primary function is to act as a communal hub, offering facilities for exhibitions, lectures, and casual gatherings. It includes dedicated zones for specific activities such as a cinema, classrooms, and a cafeteria, ensuring that these spaces are optimized for their intended uses while remaining flexible. The design emphasizes accessibility, facilitating seamless movement through the different areas and encouraging interaction among visitors.
In terms of its architectural language, the project employs a harmonious blend of geometric forms that echo the surrounding landscape. The design draws inspiration from natural elements, creating a dialogue between the architecture and the environment. It features angular roofs and dynamic facades that mimic the shapes found in local stone formations. This not only enhances the visual appeal but also signifies a respect for the geographic context, grounding the structure firmly in its setting.
Material selection plays a significant role in the project's ethos. The exterior is primarily clad in slate, chosen for its resilience and minimal maintenance needs. This choice supports the building’s longevity while providing a robust appearance. Concrete serves as the backbone of the structural design, allowing for expansive and open interior layouts. The inclusion of wood accents adds warmth, establishing a pleasant contrast to the colder stone and concrete materials.
The design also integrates sustainable features that demonstrate a commitment to environmental responsibility. Natural ventilation is facilitated through strategically placed openings and operable skylights that provide passive cooling, significantly reducing reliance on artificial climate control. Furthermore, the project incorporates geothermal heating systems and rainwater harvesting to enhance its energy efficiency and sustainability.
A unique aspect of the design is its focus on communal spaces that foster social interaction. The layout includes family-oriented areas, such as a children’s playground and outdoor terraces, inviting diverse community members to engage with each other. This emphasis on connection underscores the project’s aim to serve as a vital resource for the neighborhood, facilitating gatherings and events that strengthen community ties.
Throughout the design process, careful consideration was given to the user experience, incorporating adaptable features such as flexible furniture arrangements. Elements such as bench and table transformers are introduced to accommodate various activities, showcasing a modern yet practical approach to spatial planning. This versatility ensures that the building can evolve alongside the community's needs.
The architectural details of the project, from its thoughtful zoning to its material choices, contribute to a cohesive and functional design that aligns with contemporary architectural ideals. The building successfully marries aesthetics with practical functionality, creating an inviting atmosphere that welcomes all users.
For a deeper understanding of the architectural ideas and methodologies employed in this project, you are encouraged to explore the accompanying architectural plans, sections, and designs. This exploration will provide further insight into the thoughtful processes and innovative approaches shaping this significant architectural endeavor.


