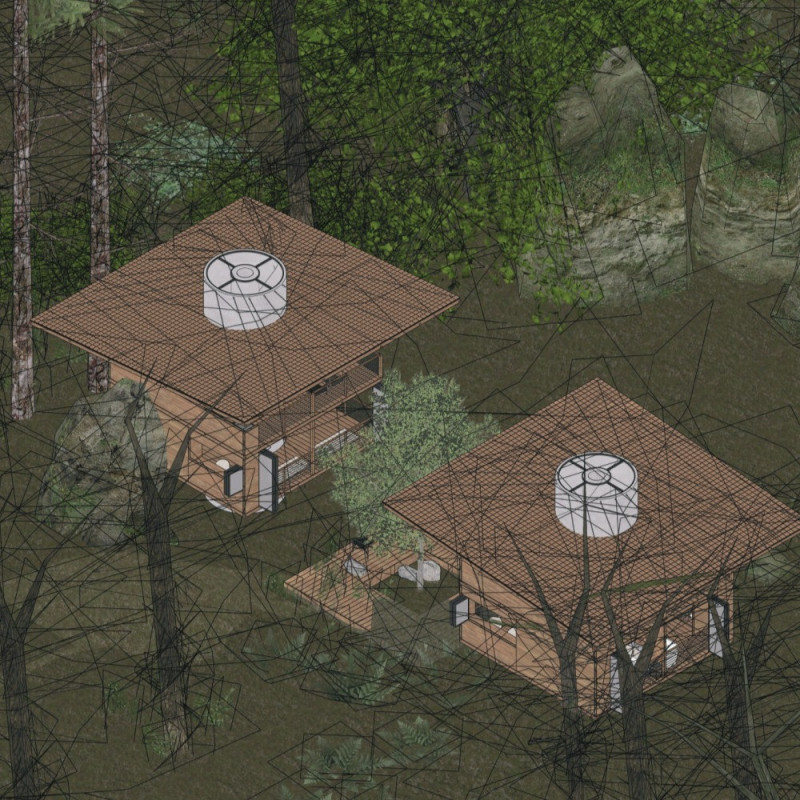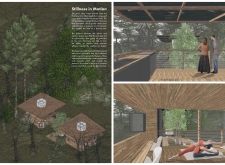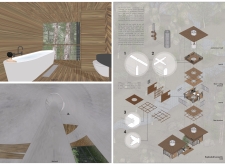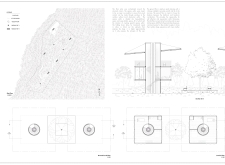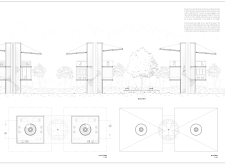5 key facts about this project
**Overview**
"Stillness in Motion" is situated in Cape Kalku, an area characterized by the dynamic interaction of ocean waves. The design seeks to establish a cohesive relationship between the indoor and outdoor environments, prioritizing both movement and tranquility. The project reflects the duality of static and dynamic elements inspired by the natural phenomena of the site, ultimately promoting user engagement with the landscape through carefully orchestrated spatial relationships.
**Spatial Configuration and Interaction**
The structure is organized around a central column that serves as the primary support element, with distinct open-plan units arranged to optimize visual connections to the outdoors. This layout enhances occupant interactions with the surrounding natural environment, simultaneously addressing functional requirements and promoting an ergonomic design. The ground floor features a spiral staircase that improves vertical circulation and enhances the sense of interconnectedness. Upper levels are divided into adaptable areas that support various activities, such as relaxation and yoga, allowing for a fluid lifestyle that encourages integration with the natural setting.
**Material Selection and Environmental Sensitivity**
The choice of materials is integral to the project’s identity. Concrete is utilized for the central column, providing structural stability, while birch wood adds warmth and sustainability to the interior finishes. Expansive glass panels are strategically placed to maximize natural light and transparency between indoor and outdoor spaces. Steel is employed for railings and support structures, contributing to durability and modern aesthetics. These materials reflect a commitment to environmental considerations by sourcing wood sustainably and optimizing the use of concrete and steel to minimize the construction's carbon footprint while ensuring longevity and aesthetic coherence.


