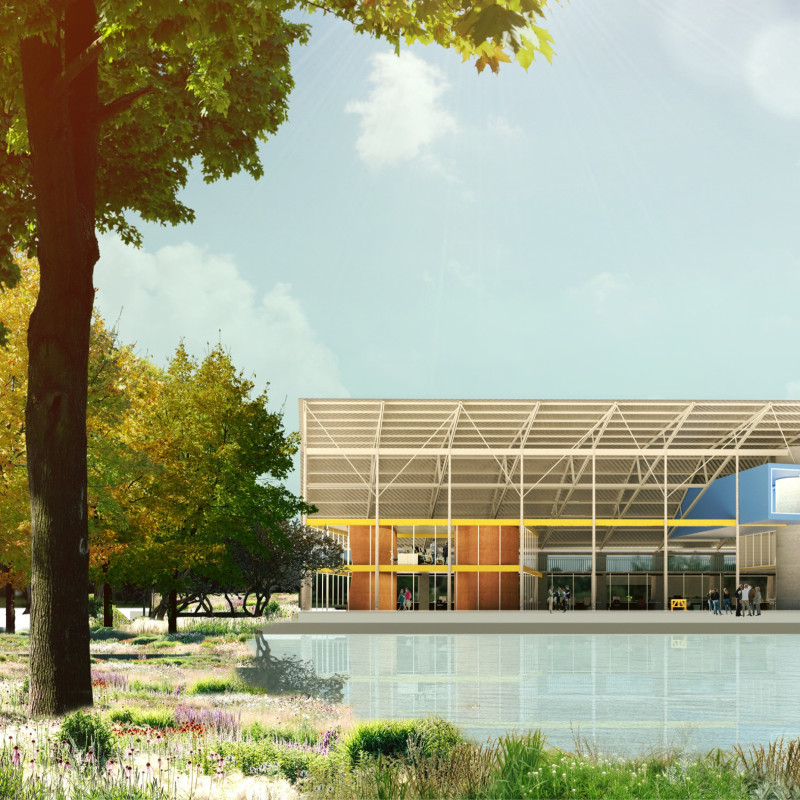5 key facts about this project
The spatial organization within Under One Roof features an open layout divided into specific zones. Individual working stations provide semi-isolated areas for concentration, while a digital library spans two stories, facilitating resource sharing and collaboration. Transversal meeting spaces connect various sections of the building, offering expansive views of the natural surroundings and enhancing interaction.
Sustainability is a principal theme in this design, highlighted by the large slanted roof inspired by traditional warehouse structures. This roof serves a dual purpose: it collects rainwater for storage and provides shelter from the elements. The strategic use of materials, including steel, local pine wood, concrete, and glass, supports the structural integrity of the building while promoting an environmentally conscious approach.
Unique Architectural Elements
What sets Under One Roof apart is its blending of low-tech materials with high-quality standards. The roof's function not only serves practical needs but also enhances the aesthetic appeal of the workspace. The building's interior is accentuated by the use of white matte tiles for wall finishes, creating a neutral environment conducive to focus and engagement.
The project includes flexible use areas, such as a common open floor and kitchen spaces that promote social interactions among users. This design acknowledges the evolving nature of work environments, allowing space to adapt based on user needs. Each aspect is thoughtfully curated to enhance both individual and collaborative experiences within the workspace.
Sustainable Design and Community Engagement
The landscaping surrounding Under One Roof emphasizes a connection to nature, utilizing small exotic plants and trees that contribute to a serene outdoor environment. This integration of green design elements aligns with the project's sustainability ethos while providing areas conducive to casual work and relaxation.
Under One Roof exemplifies a nuanced approach to architectural design by creating a workspace that is both functional and sustainable. By examining architectural plans, sections, and designs, readers can gain deeper insights into how this project represents an innovative response to contemporary workspace demands. Explore the project presentation for further details on its unique architectural ideas and functions.


























