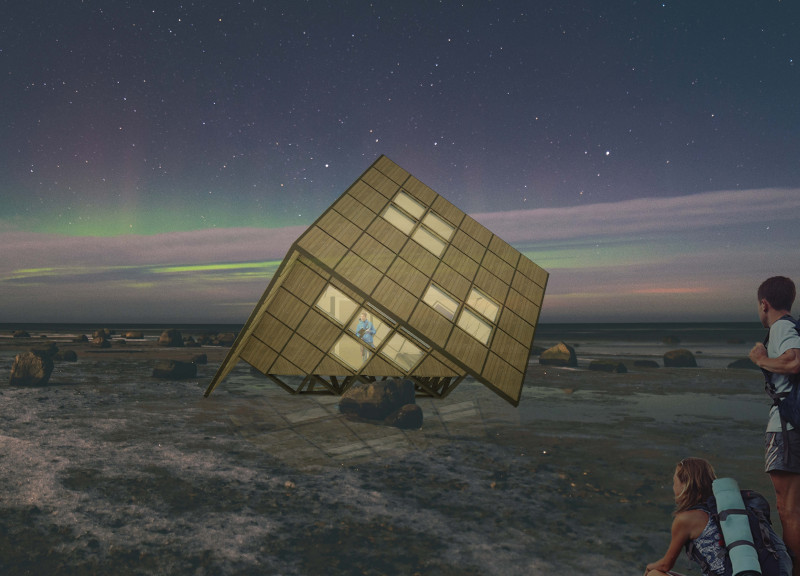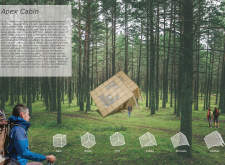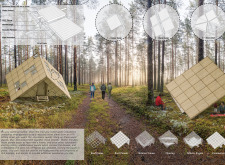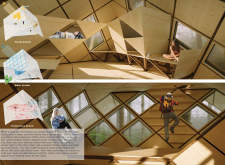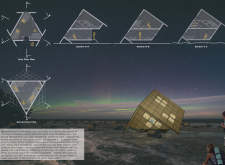5 key facts about this project
The project promotes the idea of an accessible retreat that emphasizes a sustainable lifestyle. Constructed primarily from reclaimed wood, the cabin showcases a commitment to environmentally responsible practices. This choice of material not only reduces waste but also imbues the structure with a sense of history and connection to the landscape. The use of a water sealant enhances the durability of the wooden surfaces, ensuring the integrity of the design amidst varying weather conditions.
One of the defining aspects of the Apex Cabin is its geometric form, which features slanted roofs and unusual angles that create a dynamic visual profile. This design choice instills a sense of playfulness, enhancing the cabin's interaction with its forested surroundings. Large windows have been strategically placed to maximize natural light and provide unobstructed views of the outside, establishing a seamless connection between the interior spaces and the exterior environment. This integration of space emphasizes the importance of natural light in creating a welcoming atmosphere.
Functional elements of the cabin are aligned with the comfort and needs of its occupants. The layout includes flexible interior spaces that can accommodate a range of activities, from quiet reflection to social gatherings. Built-in furniture solutions are cleverly incorporated, allowing the small footprint of the structure to be utilized effectively without compromising on usability or comfort. The project champions an idea of adaptability, making it suitable for various uses throughout different times of the year.
The cabin's design is also notable for its emphasis on energy efficiency. The architectural plan integrates passive solar strategies that optimize sunlight for natural heating and illumination. Coupled with rigid insulation, these elements play a crucial role in maintaining a comfortable indoor climate while minimizing energy consumption. This focus on sustainability extends to the plumbing systems, which utilize CPVC piping to ensure functionality without excessive environmental impact.
Community involvement is a key component of the project, as the construction process encourages participation from local residents. This aspect not only fosters a sense of ownership among the users but also highlights the project as a communal asset rather than an isolated retreat. The shared experience of building the cabin reinforces connections within the community and promotes environmental stewardship.
What sets the Apex Cabin apart is its unique approach to design and environment. The use of recycled plywood for interior elements and wooden pegs for structural connections underscores a commitment to reducing reliance on new materials and fasteners. This thoughtful attention to detail reflects a design philosophy that values ecological impact as much as aesthetic appeal.
In essence, the Apex Cabin epitomizes a modern interpretation of architectural principles that respect both nature and community. It encourages occupants to reflect on their interaction with the environment while providing a comfortable and inviting space. Readers interested in delving deeper into the specifics of this architectural wonder are encouraged to explore the comprehensive project presentation, which includes architectural plans, sections, and various design elements that inform this engaging project. For those fascinated by innovative architectural ideas, this exploration promises to yield valuable insights into the evolution of contemporary cabin design.


