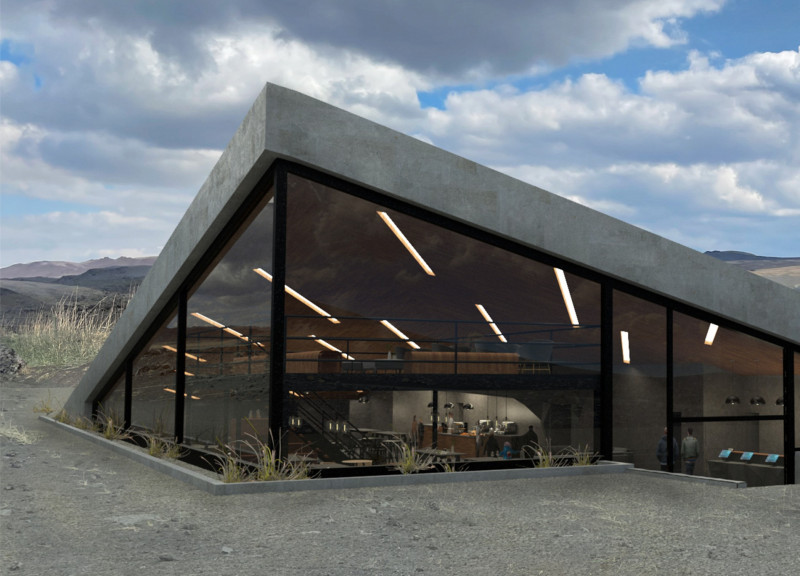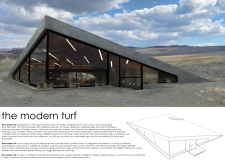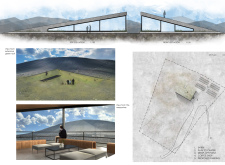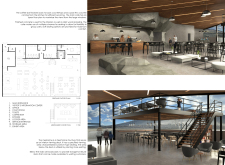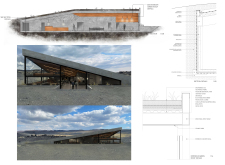5 key facts about this project
In its architectural representation, The Modern Turf pays homage to traditional Icelandic turf houses, integrating elements of cultural heritage with contemporary design practices. The structure features a dynamic angular form that echoes the natural slopes of the volcanic terrain, reinforcing the connection between built and unbuilt environments. Large expanses of glass allow for panoramic views of Hverfjall, fostering an appreciation for the majestic landscape from within the building.
The choice of materials is central to the project’s success and functionality. A structural steel frame provides resilience and stability, accommodating expansive interior spaces while maintaining structural integrity. Polished concrete walls not only lend a modern aesthetic but also offer durability against the rugged Icelandic climate. Meanwhile, dark wood paneling used in the interior spaces adds a sense of warmth and comfort, creating a pleasant atmosphere for visitors.
A critical feature of the project is its extensive green roof. This roof is designed to blend seamlessly into the natural topography of Hverfjall, using engineered soil, a drainage layer, and a waterproofing membrane to enhance sustainability. The green roof not only promotes insulation but also fosters biodiversity, providing habitat for local flora and fauna. Additionally, it allows visitors to walk onto the roof, offering an interactive experience that encourages engagement with the landscape.
The interior layout of The Modern Turf is open and flexible, comprising various functional areas that accommodate the diverse needs of visitors. The visitor information center serves as a hub for tourists, while the coffee bar promotes social interaction in a cozy environment. An exhibit area dedicated to educational displays about Hverfjall’s geological history and natural features further enriches the visitor experience, providing valuable insights into the site's significance.
Unique design approaches are evident throughout the project. A commitment to sustainability is integrated into the building’s character, showcasing energy-efficient practices and a harmonious coexistence with the surrounding environment. The architectural design fosters a sense of tranquility, aligning with the serene landscape, while simultaneously encouraging visitors to explore and appreciate the natural wonders of the area.
The Modern Turf stands as a thoughtful embodiment of contemporary architecture that respects and reflects traditional Icelandic culture. Its design demonstrates how modern techniques and materials can intelligently interact with nature and local history. This careful consideration results in a functional space that not only meets the needs of visitors but also emphasizes the unique identity of Hverfjall.
For those interested in exploring the architectural ideas and designs behind The Modern Turf, a detailed presentation of architectural plans and sections can provide deeper insights into its innovative concepts and functional layout, showcasing the design choices that define this noteworthy project.


