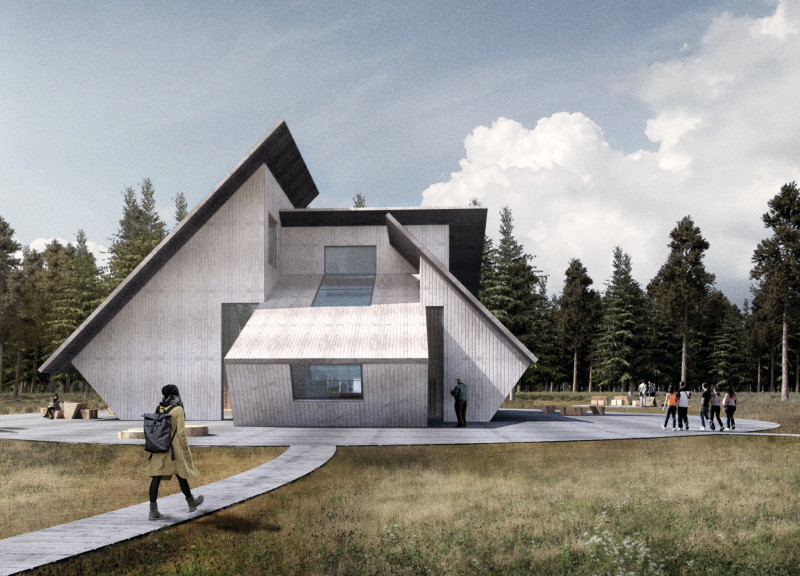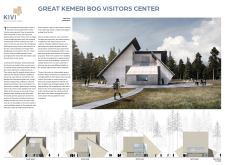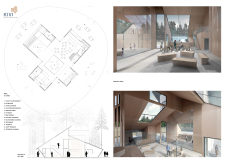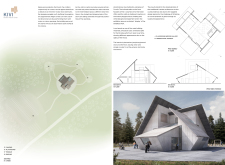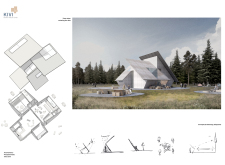5 key facts about this project
The building is organized into distinct functional zones, including an entrance area, café, exhibition space, and an indoor play area. A centralized communal space fosters interaction, allowing visitors to gather and share experiences. The architectural layout ensures accessibility throughout the structure, promoting an inclusive environment. The plan optimizes natural light and ventilation, enhancing comfort and diminishing reliance on artificial systems.
One notable aspect of this project is its materiality. The use of untreated pine timber for the façade exemplifies a sustainable approach, as it integrates seamlessly with the surrounding forest. This choice of material allows for weathering, creating a dynamic visual quality over time that connects the structure aesthetically to its environment. The interior spaces feature plywood and concrete finishes, presenting a straightforward but refined aesthetic that resonates with the natural context.
The roof design is particularly significant. It incorporates slanted forms for effective rainwater management and snow load handling, highlighting a functional aspect of the design. Asymmetrical windows and glass façades create a visual symmetry with the surrounding landscape, encouraging continual interaction between the interior spaces and the natural world outside. This integration extends to outdoor terraces that provide additional engagement opportunities, enhancing the visitor experience.
Distinct design features set this project apart from conventional visitor centers. The architectural concept emphasizes environmental integration and sustainability while promoting community dialogue. Multiple entrances facilitate accessibility and create welcoming transitions from the outside to the inside. This innovative approach reinforces the project's role as a gathering space for educational and ecological exchange.
For those interested in architectural designs and concepts, exploring the Great Kemeri Bog Visitors Center in-depth can provide valuable insights into its architectural plans and sections. Engaging with these elements will offer a comprehensive understanding of how this project merges functionality with affordability while respecting and enhancing the natural environment in which it sits.


