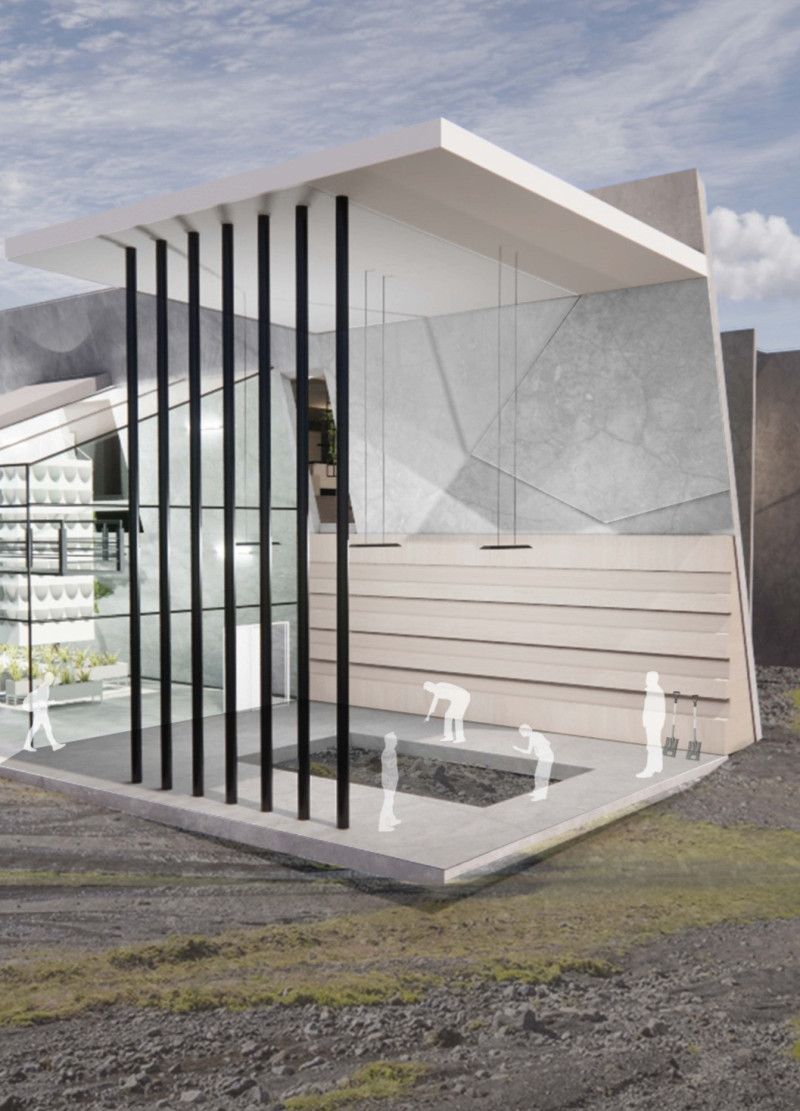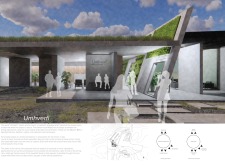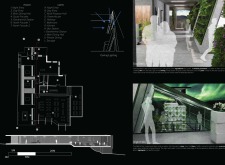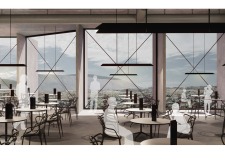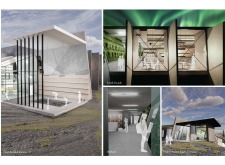5 key facts about this project
The primary function of the Umhverfi Greenhouse Restaurant revolves around providing a space for dining while educating guests about the local ecosystem and sustainable food practices. This is achieved through an open layout that includes both indoor and outdoor elements, allowing patrons to connect with the plants and ingredients that contribute to their meals. The use of glass facades maximizes natural light and offers diners continuous views of the picturesque Icelandic scenery.
The project features several important architectural components. The dining hall is centrally located, designed with expansive glass walls to dissolve the barrier between the interior and exterior. This transparency permits views of the surrounding landscape and creates an immersive atmosphere. The building is designed with distinct entrances for day and night, with the Day Entry emphasizing light and exploration, while the Night Entry fosters a contemplative atmosphere leading into the dining experience.
The sustainability initiative is a unique aspect of this project. It incorporates geothermal energy, leveraging local resources to minimize the environmental impact. In addition, the greenhouse aspect of the restaurant allows for the cultivation of herbs and vegetables on-site, framing the culinary offerings around the concept of farm-to-table dining.
The roofing features a slanted green wall, reflecting the continuity of the design theme and enhancing the integration with the natural topography. This living wall not only serves an aesthetic purpose but also plays a role in promoting biodiversity and improving air quality.
Overall, the unique design approaches employed in the Umhverfi Greenhouse Restaurant highlight the correlation between architecture, nature, and sustainable practices. The thoughtful arrangement of spaces, material choices, and engagement with the local landscape set this project apart from conventional dining establishments.
For a closer look at the Umhverfi Greenhouse Restaurant's architectural plans, architectural sections, and architectural designs, exploring the entire project presentation will provide further insights into its innovative ideas and functional design concepts.


