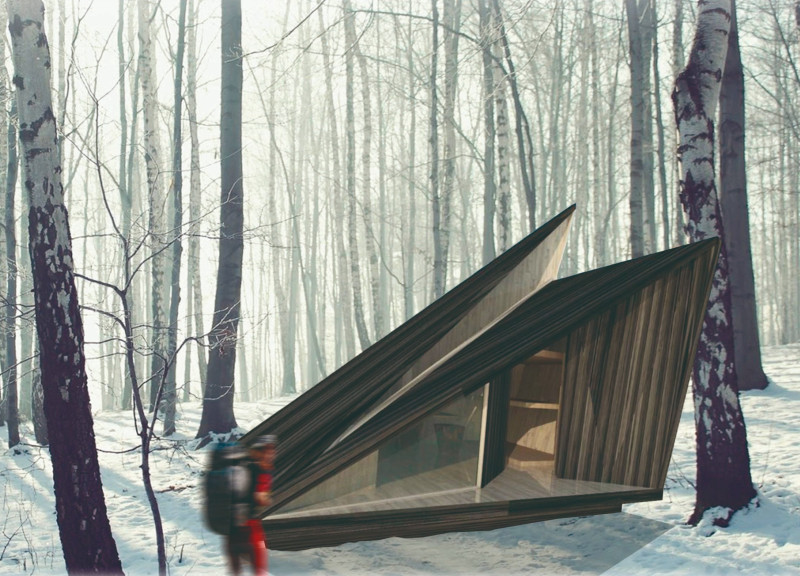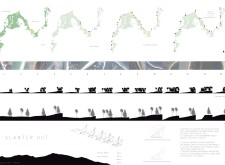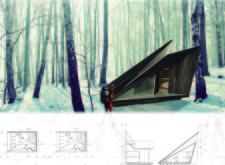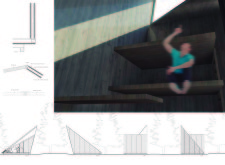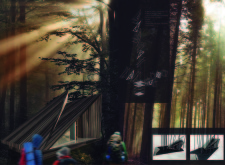5 key facts about this project
Functionally, the Slanter Hut accommodates a range of needs for outdoor adventurers, offering sleeping quarters, a small kitchen, and rest facilities within a compact spatial configuration. The open-plan layout promotes a sense of openness and flexibility, allowing occupants to customize the space according to their requirements—whether for solo retreats or small group gatherings. With a strong focus on usability, the design facilitates not only basic living needs but also encourages human connection with the natural world outside.
From a design perspective, several key elements define the unique character of the Slanter Hut. The structure features a distinctive angular form, drawing inspiration from the natural slopes and movements found in the landscape. The slanted roof serves both aesthetic and practical purposes, promoting effective water drainage while creating an engaging silhouette against the backdrop of trees and sky. This careful consideration for both functionality and visual appeal exemplifies the project's adherence to modern architectural principles, ensuring that the hut is both useful and pleasant to behold.
The materiality of the Slanter Hut is equally significant, featuring a thoughtful selection of resources that reflect the environmental context. The exterior is clad in birch wood veneer, chosen for its local resonance and natural beauty. This choice enables the hut to blend seamlessly into its forest surroundings, while the weatherproofing membrane adds durability, safeguarding against the elements. Additionally, large glass panels enhance the interior's connection to the outdoors, inviting visitors to appreciate panoramic views while maintaining thermal efficiency. The use of moisture-diffusing sheeting ensures a comfortable interior climate, making the hut a pleasant environment regardless of seasonal changes.
An essential aspect of the Slanter Hut is its commitment to sustainability. The design emphasizes minimal environmental impact through the selection of durable materials that require little maintenance, as well as through the structuring of spaces that encourage natural ventilation and light. The elevated platform design prevents moisture accumulation, further contributing to the structure’s longevity and ecological harmony.
One of the most remarkable aspects of the Slanter Hut is its ability to create an intimate relationship between architecture and nature. Rather than imposing on the landscape, the hut seems to emerge organically from its surroundings, echoing the forms of the terrain. The architects have successfully crafted a space that does not merely coexist with the environment but celebrates it, offering an architectural experience that is deeply rooted in context.
The Slanter Hut ultimately stands as a model for future projects aimed at merging architecture with its natural setting. Its unique design approaches showcase the potential of contemporary architecture to respond to ecological realities while serving practical human needs. Those interested in exploring this project further should consider delving into architectural plans, architectural sections, architectural designs, and architectural ideas that provide deeper insights into the thoughtful considerations that inform the Slanter Hut. Discovering these elements will reveal how this project exemplifies a commitment to creating thoughtful, functional, and aesthetically pleasing architecture within a precious natural context.


