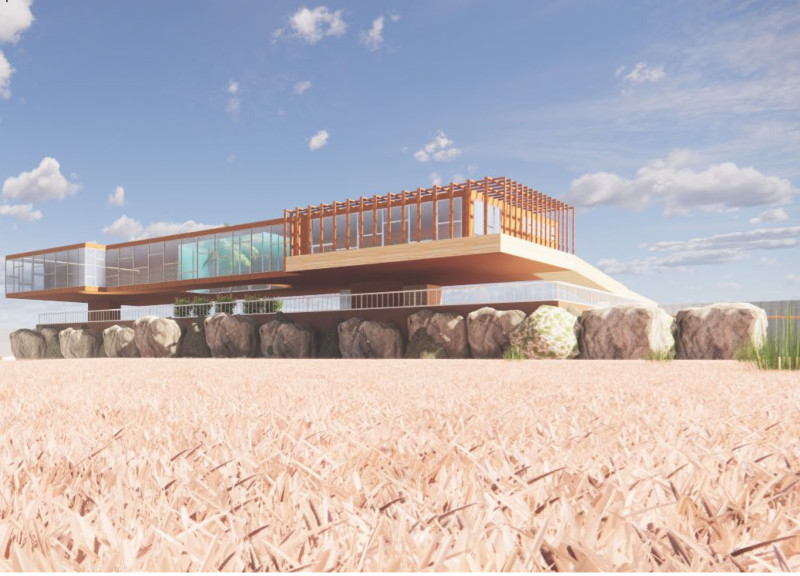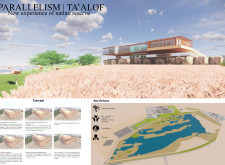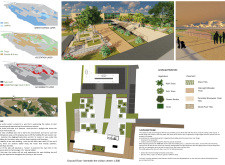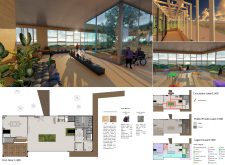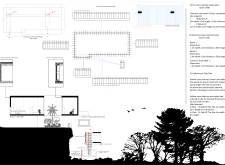5 key facts about this project
Functionally, the project serves as an informative and interactive space for visitors to learn about the surrounding flora and fauna, engage in educational programs, and participate in guided activities that promote wildlife conservation. The architecture of the visitor center features expansive glass facades, allowing natural light to flood interior spaces while offering panoramic views of the landscape. This transparency creates a visual connection between the indoor environments and the external surroundings, in which visitors can appreciate the natural beauty that envelops the building.
One of the key design approaches is the seamless integration of pathways that weave through the landscape, enabling visitors to explore without disturbing local wildlife. These pathways are carefully curated to align with natural sightlines, allowing for unobtrusive wildlife observation—an essential aspect of the visitor experience. The architecture employs a layered landscape strategy, which includes native plants and vegetation that not only provide aesthetic appeal but also help to maintain local ecosystems.
Structural elements within the visitor center are thoughtfully designed for functionality and durability. The use of precast concrete panels ensures structural integrity, while aluminum and glass components contribute to energy efficiency and a modern aesthetic. The building's roof extends outward in a cantilevered manner, creating shaded outdoor spaces that facilitate interaction with the environment and enhance the overall visitor experience.
Unique features of the project include the SkyLounge, an elevated space that offers an opportunity for observation and reflection. This area is crafted to maximize views of the surrounding landscape, allowing visitors to immerse themselves in the environment from a new vantage point. The flexible interior spaces are designed to adapt to various functions, enabling the hosting of workshops, exhibitions, and other educational events.
Attention to sustainability is evident throughout the project, with materials chosen for their low environmental impact and harmonious relationship with the site. Grass tiles cover the ground, allowing for easy maintenance and integration with natural elements. Floors utilize materials such as porcelain stoneware and light oak, balancing practicality with a warm aesthetic that enhances the indoor atmosphere.
Overall, "Parallelism | Ta’alof" is a project that exemplifies a forward-thinking approach to architecture by prioritizing sustainability, education, and visitor engagement. It represents a recognition of the importance of preserving natural habitats while providing a meaningful experience for all who venture into the reserve. For those interested in delving deeper into this architectural endeavor, exploring the architectural plans, architectural sections, and architectural designs can offer valuable insights into its intricate workings. By examining these elements, one can appreciate the thought and care that have gone into creating a space that respects nature while serving the community.


