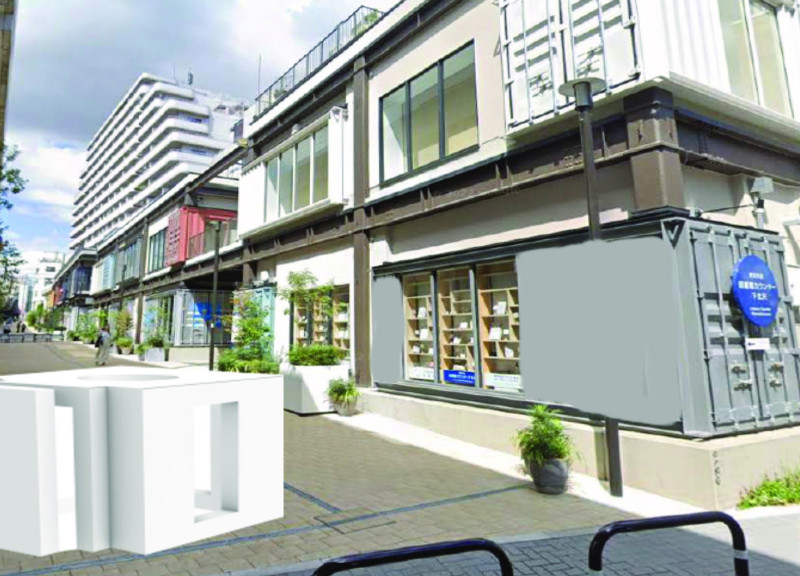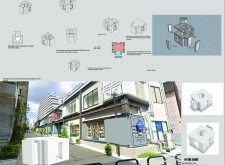5 key facts about this project
The architectural design incorporates significant elements such as large skylights that allow natural light to fill the interior, enhancing the overall ambiance. The use of extensive glass panels not only provides unobstructed views but also immerses users in their natural surroundings, making the outdoor environment an integral part of the experience. The wooden panels used throughout the project contribute warmth, fostering a calming environment suitable for meditation.
The unique approach of the Meditation Cab centers around its flexibility and adaptability. The design allows for easy assembly and disassembly, making it a versatile addition to varying settings. This flexibility is particularly relevant in urban areas where multifunctional spaces are increasingly required. Unlike traditional meditation facilities, the Meditation Cab invites users to engage actively with its surroundings, blurring the boundaries between indoors and outdoors.
Sustainable practices inform the selection of materials, focusing on natural elements that support ecological awareness. The integration of mobile structures further enhances the project’s adaptability, allowing it to serve various purposes beyond meditation, such as community gatherings or workshops. This multifunctionality positions the Meditation Cab as an architectural space that actively supports well-being and community engagement.
For further exploration of this project, consider reviewing the architectural plans, sections, and designs available for deeper insights into its functional and aesthetic components. The Meditation Cab offers a practical approach to modern architectural ideas, making it relevant for those interested in innovative meditative spaces.























