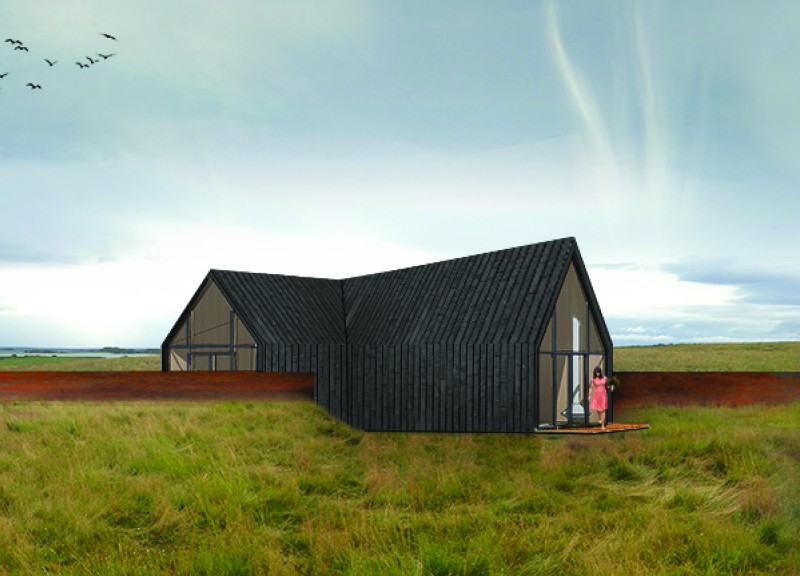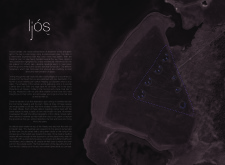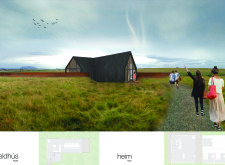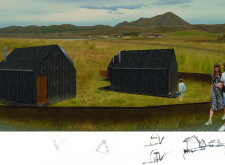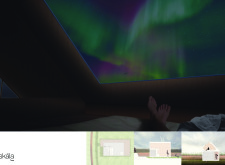5 key facts about this project
At its core, ‘ljós’ represents a modern interpretation of community and connection, promoting interaction among visitors while providing a tranquil retreat. The design encapsulates the experience of witnessing the aurora borealis, a spectacular natural light display, framing it as more than just a visual phenomenon but as a shared cultural moment. The layout of the complex is strategically organized in a triangular form, which symbolizes stability and unity. This configuration deviates from conventional architectural layouts, creating a cohesive yet fluid environment that mirrors the organic contours of the Icelandic landscape.
Functionally, the project serves as a gathering space and a set of individual dwellings. Each dwelling, referred to as ‘heim,’ is designed to foster a sense of intimacy while ensuring guests enjoy unobstructed views of the surrounding beauty. Central to the design is the communal kitchen, termed ‘eldhús,’ which serves as a focal point for social interactions, encouraging residents to share meals and engage in conversation, thus promoting a sense of community among visitors.
A unique aspect of the design lies in its materiality. The project utilizes local timber, chosen for its durability and compatibility with the local climate. This wood not only integrates seamlessly into the natural environment but also minimizes maintenance needs over time. The use of glass in façades enhances the connection to the outdoors, allowing natural light to permeate the interior spaces while framing the panoramic views of the night sky. Steel elements are incorporated for structural support, ensuring the buildings can withstand the rigors of the Icelandic weather while maintaining a modern aesthetic.
Architecturally, the project features minimalist design principles, evident in its clean lines and simple geometries. The dark-stained wooden exteriors contribute to the structures’ discreet presence against the rich hues of the volcanic terrain. The roofs, which exhibit a distinctive pitch, not only serve a functional purpose by shedding snow but also create an upward visual flow, inviting occupants to look towards the sky.
The design also takes into consideration sustainability, as the wooden construction provides effective insulation against the colder temperatures typical of the region. By enhancing the thermal mass of the buildings, the architecture reduces heat loss and promotes energy efficiency, aligning with contemporary sustainability practices.
A noteworthy feature of ‘ljós’ is the lofted sleeping areas positioned beneath skylights. This innovative approach allows guests to immerse themselves in the auroral experience while providing a unique sleeping ambiance. The incorporation of natural sky views deepens the emotional connection between residents and their environment, fostering a profound appreciation for the natural wonders surrounding them.
The architectural design of ‘ljós’ encapsulates the essence of Icelandic culture and landscape, blending modern functionality with community values. By promoting an immersive experience that celebrates nature and social interaction, the project stands as a refined example of contemporary architecture. To explore the project further and gain deeper insights into its architectural plans, sections, designs, and ideas, readers are encouraged to delve into the comprehensive presentation of ‘ljós.’


