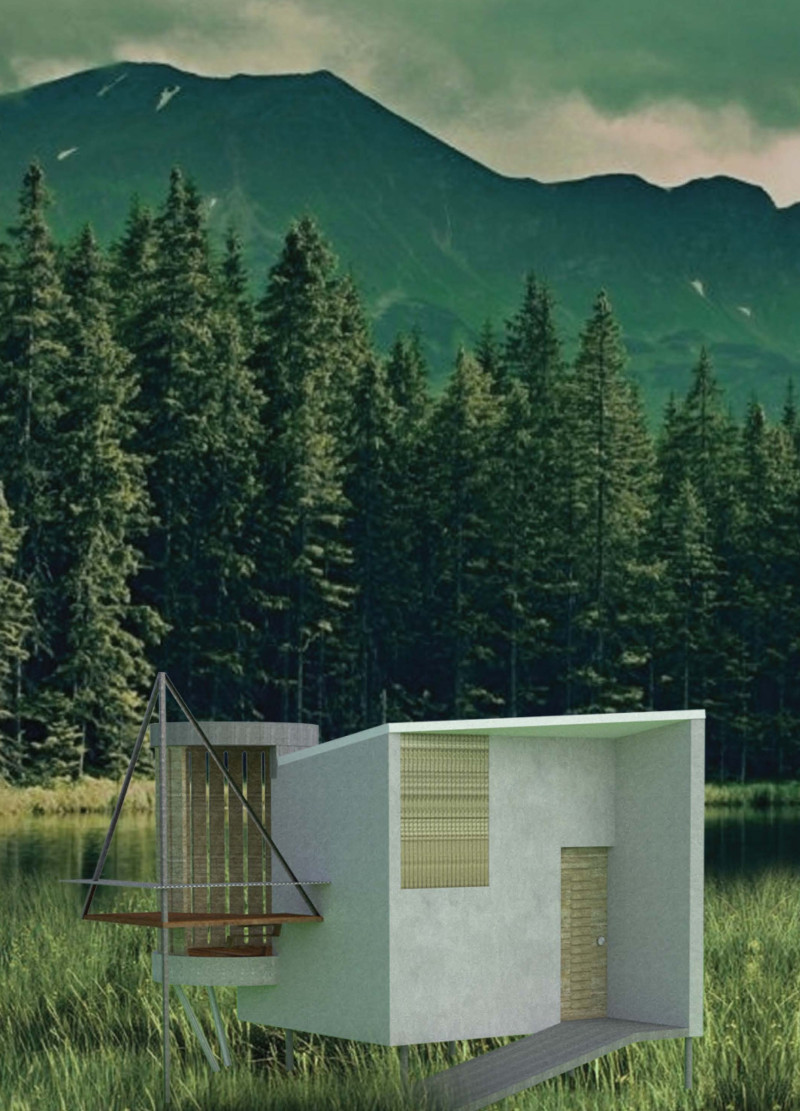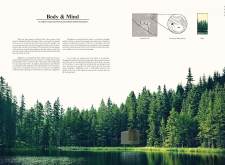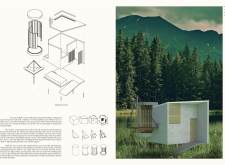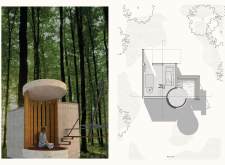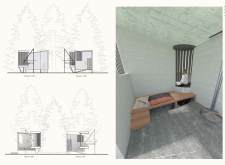5 key facts about this project
The central theme of the project revolves around the separation and unity of body and mind. Each room not only serves its individual purpose but also collectively contributes to a comprehensive experience aimed at improving mental clarity and fostering physical awareness. The architectural layout is intentional, encouraging movement and interaction within the spaces while allowing users to experience varying levels of privacy and openness.
Unique Design Approaches and Materiality
The project’s distinctive approach lies in its integration of natural materials and its emphasis on visual connectivity with the surrounding landscape. Concrete serves as the primary structural material, providing robustness and stability. Wood is extensively used, particularly in the form of slatted partitions, which enhance acoustics and tactile interaction with the environment. Glass is incorporated generously to maximize natural light and establish a seamless connection between interior spaces and the forest.
The thoughtful configuration of each room plays a critical role in user experience. The meditation room, located centrally, acts as a bridge between the other spaces, designed to foster tranquillity through minimalistic design and strategically placed wooden partitions that manipulate perception and spatial dynamics. The mind room encourages cognitive engagement with large windows that frame views of nature, while the body room is designed to anchor users physically through movement and light. The activity room, versatile in use, accommodates a range of activities, promoting adaptability and interaction among users.
Architectural Details and Spatial Relationships
Significant attention has been dedicated to the relationships between spaces, ensuring that users can navigate through the project fluidly. The design promotes a sense of flow, encouraging movement from one room to another while maintaining defined areas for specific activities. This enhances the overall functionality of the project and supports the overarching goals of meditation and wellness.
The skylight featured in the body room is a notable architectural detail that allows for natural illumination and enhances the link to the outdoors. This feature exemplifies the project’s commitment to harnessing natural elements to create an uplifting environment. Furthermore, the use of local materials reinforces a sense of place, grounding the project within its geographical context.
For those looking to gain deeper insights into the project, an exploration of the architectural plans, sections, and detailed designs will provide a more comprehensive understanding of how these elements work cohesively to create a sanctuary for wellness. The representation of "Body & Mind" showcases how architecture can effectively respond to the needs of users while maintaining a strong connection to the natural environment.


