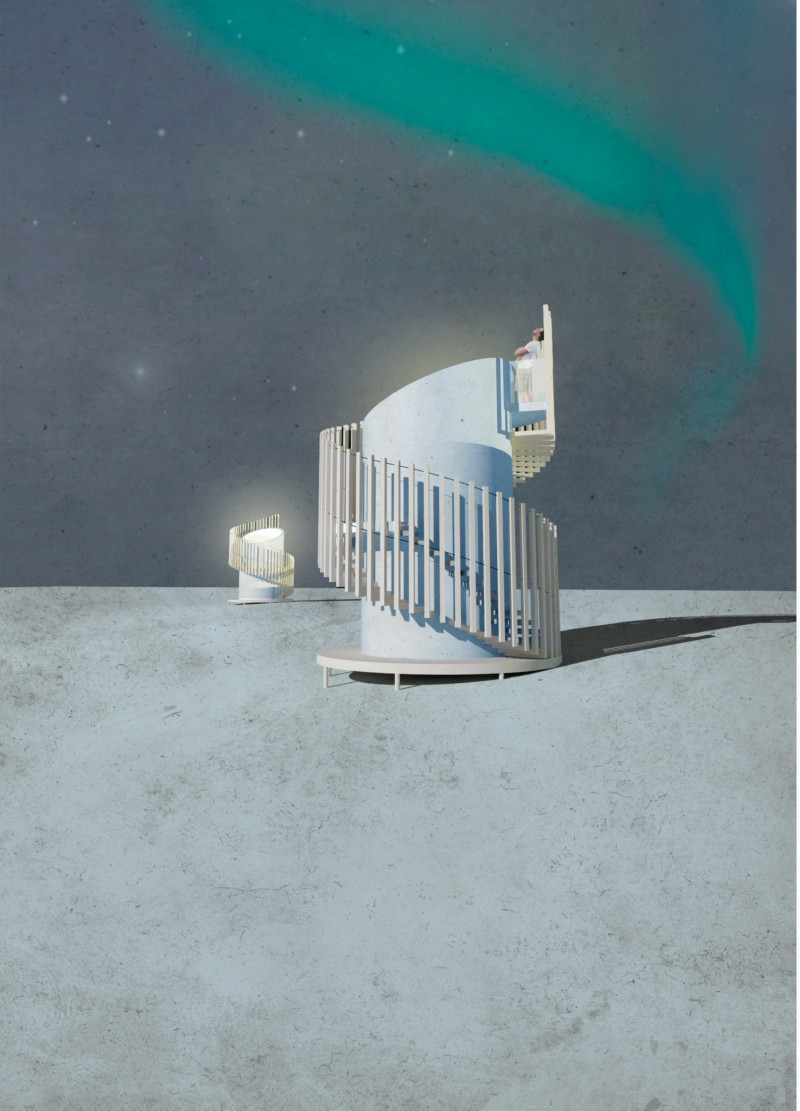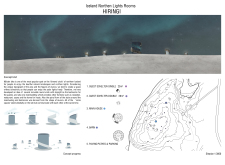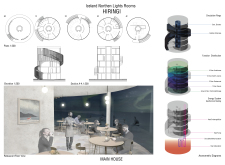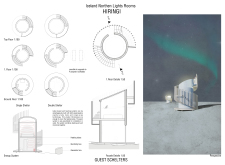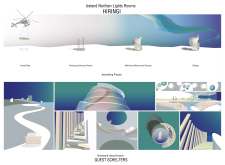5 key facts about this project
The project's core objective is to provide a unique opportunity for guests to immerse themselves in the splendor of the Icelandic night sky while enjoying modern comforts. Each of the guest accommodations, designed as movable round units, features skylights that facilitate unobstructed views of the aurora borealis. The flexibility of these spaces, which can accommodate varying numbers of guests—from single visitors to groups—reflects a consideration of diverse needs and desires for interaction with nature.
The main building serves as the heart of the complex, housing communal facilities that enhance visitor experience. This includes a restaurant and sauna, thoughtfully positioned to allow for serene views of the surrounding landscape. The design employs a repetitive circular motif that resonates with the natural forms found in the environment, providing a sense of continuity and flow. This use of organic shapes contributes to a warm and inviting atmosphere, making the space feel less intrusive and more part of the landscape.
Significant attention has been given to material selection in this architecture project. The primary materials—cast and prefabricated concrete, expansive glass elements, wood, and polypropylene—were chosen for their durability and adaptability to Iceland's climate. Large glass panels not only bring natural light into the interiors but also create a seamless connection between inside and outside, allowing guests to observe the ever-changing sky from the comfort of their rooms. The concrete provides structural integrity, while naturally sourced wood elements add warmth and comfort to the interiors, enhancing the overall ambiance.
The project's unique design approach lies in its emphasis on sustainability and environmental harmony. It utilizes geothermal energy for heating, making efficient use of Iceland’s abundant natural resources while minimizing the ecological footprint of the facilities. This commitment to sustainable practices extends to the installation of rainwater harvesting systems and recycled water solutions, aligning with the project's overarching goal of creating a responsible relationship with nature.
The architectural layout includes dynamic features such as a spiral staircase, which functions as both a functional and aesthetic element within the main building. This staircase not only facilitates movement between the various levels but also serves as a visual anchor, drawing attention to the fluidity of the design. The overall layout promotes communal living, encouraging interactions among guests while still allowing for individual privacy when desired.
As a whole, HIRINGI represents a thoughtful response to a specific geographic and cultural context, elevating the visitor experience through both design and function. The architecture harmonizes with its surroundings, inviting occupants to indulge in the spectacle of the Northern Lights while providing modern amenities in a genuinely unique setting. For those interested in delving deeper into the compelling architectural plans, sections, designs, and innovative ideas that shaped this project, exploring the full presentation offers invaluable insights.


