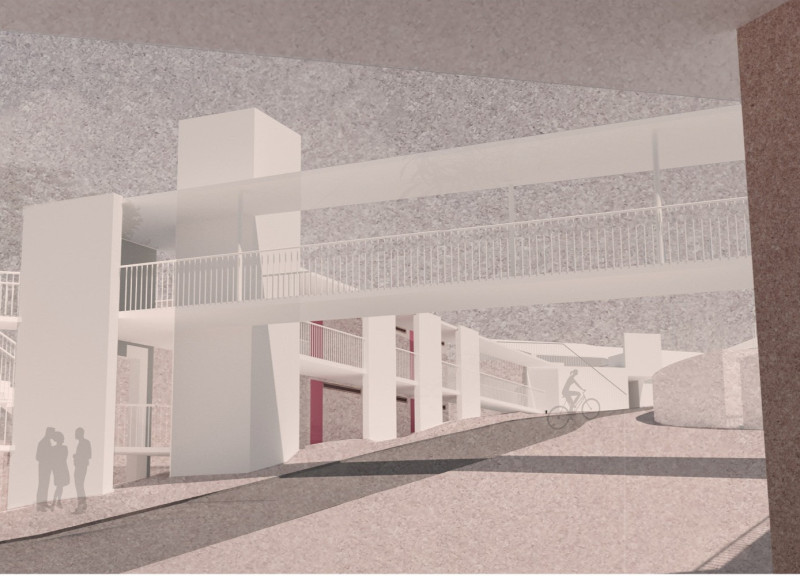5 key facts about this project
At the core of the architectural project is a thoughtfully organized layout that prioritizes both communal and private spaces. The main courtyard operates as the heart of the facility, designed to facilitate social gatherings and events while creating a central hub that connects various building functions. Adjacent to the courtyard, the addition of a covered skybridge not only enhances the structural interplay of spaces but also offers a visually compelling transition from one module to another, aiding in wayfinding across the expansive site.
One remarkable aspect of this design is its modular approach. By employing modular components, the architecture delivers a flexible solution that can adapt over time to future needs without extensive renovations. This adaptability is particularly advantageous for agricultural settings, where operational requirements may shift based on the seasons or production cycles. The architecture here reflects this principle, allowing areas to transform as required while maintaining a cohesive aesthetic.
The project's material palette further strengthens its connection to local traditions. Concrete provides a solid framework, serving as the backbone of the structural design, while steel elements introduce a modern touch that supports larger spaces, such as the event center. The extensive use of glass strategically enhances the flow of natural light, creating an open and inviting atmosphere that encourages visitors to connect with both the interior and exterior landscapes. Wood finishes in the private hotel modules, combined with the local brick and stone, establish a sense of warmth and authenticity that resonates with visitors.
Another unique approach implemented in this architectural project is the intentional landscaping that unfolds around the building. The site features terraced gardens and green spaces that not only embellish the environment but also stimulate exploration and interaction. This design choice reflects a commitment to sustainability, recycling natural forms rather than imposing upon them. The relationship between the architecture and the surrounding terrain is executed with sensitivity, demonstrating an understanding of the importance of the landscape in the overall user experience.
This project exemplifies how architecture can thoughtfully respond to context, providing utility while celebrating the culture and history of the site. It establishes a dialogue between past and present, encouraging community engagement through well-designed spaces suitable for a variety of uses. The combination of functionality, aesthetic appeal, and environmental consciousness creates a sophisticated outcome that enhances the winery's operational efficiency and visitor experience.
The architectural plans and sections reveal intricate details of the design that merit further exploration. Readers interested in gaining a deeper understanding of the architectural ideas articulated throughout the project are encouraged to delve into the presented materials. By examining these elements, one can appreciate how the project integrates form, function, and context in a manner that is both respectful of local traditions and indicative of modern design standards.

























