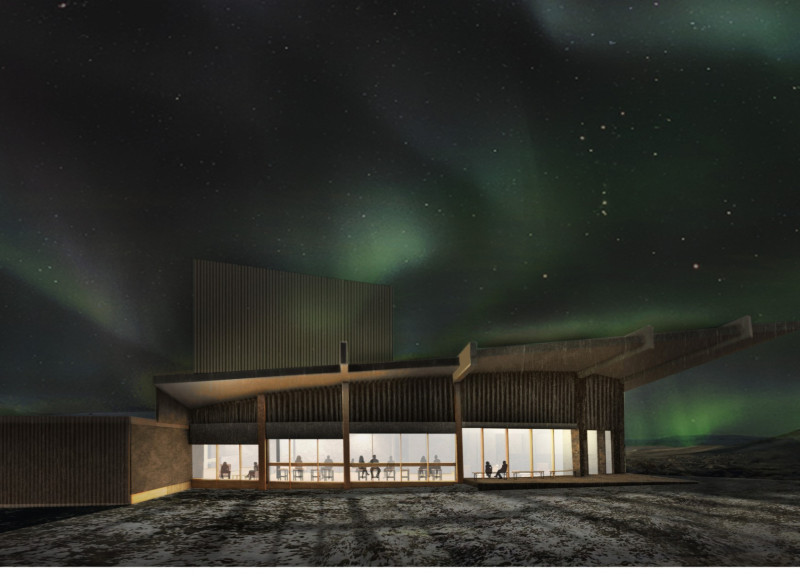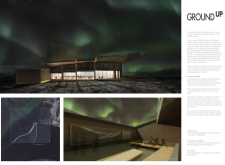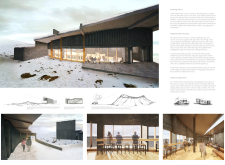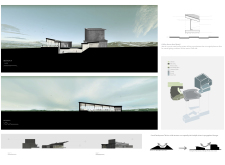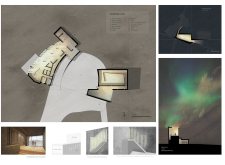5 key facts about this project
The project's primary function is to cultivate experiences that encourage visitors to interact with the landscape while offering amenities such as a coffee house, an underground gallery, and a sky portal. Each of these components has been carefully designed to maximize their potential for engagement with the natural elements that embrace them. The coffee house, positioned to provide panoramic views of the expansive Icelandic land, invites patrons to gather and enjoy refreshments. The open design and large glass panels allow natural light to flood the interior, creating an inviting atmosphere that encourages interaction and relaxation.
The underground gallery serves a dual purpose: it unfolds the geological narrative of the region, allowing visitors to immerse themselves in the volcanic history of Hverfjall, while also providing a tranquil space for reflection and contemplation. As guests descend into the gallery, they encounter installations that educate and engage, fostering a deeper understanding of Iceland's geological and cultural context.
The sky portal, an intimate space situated near the building's rooftop, offers a unique vantage point for stargazing, connecting users with the celestial wonders that can be observed above. This space is designed to frame the night sky, enhancing the experience of observing the Northern Lights and other astronomical phenomena, and encourages visitors to return to nature, slowing down to appreciate the beauty around them.
Ground Up employs a material palette that mirrors the rugged landscape of Iceland. The use of concrete provides structural integrity, while wooden elements introduce a sense of warmth and comfort within the interiors. The strategic incorporation of steel not only serves a functional purpose but also reflects the local topography, grounding the design within its environmental context.
The architectural strategies employed in Ground Up distinguish it from typical structures by utilizing fluid transitions between spaces, promoting a natural flow that resonates with the surrounding terrain. Large glass panels dissolve boundaries between indoors and outdoors, facilitating open vistas that connect visitors directly with their environment. This design approach encourages exploration and interaction, allowing the architecture to serve not merely as a shelter but as a facilitator for profound experiences.
Moreover, the project's strategic location along an existing hiking path incorporates itself into an active landscape, enhancing the outdoor experience while inviting hikers to pause, explore, and engage with the surrounding features. Ground Up cleverly combines educational and leisure components, creating a destination that promotes understanding and appreciation of the stunning Icelandic geography.
Those interested in exploring this project further should consider examining architectural plans, sections, and designs that provide a deeper appreciation for the thoughtful processes behind Ground Up. By engaging with the architectural ideas presented in this project, one can gain insight into the innovative approaches that have shaped its development and the way it connects with the enchanting Icelandic landscape.


