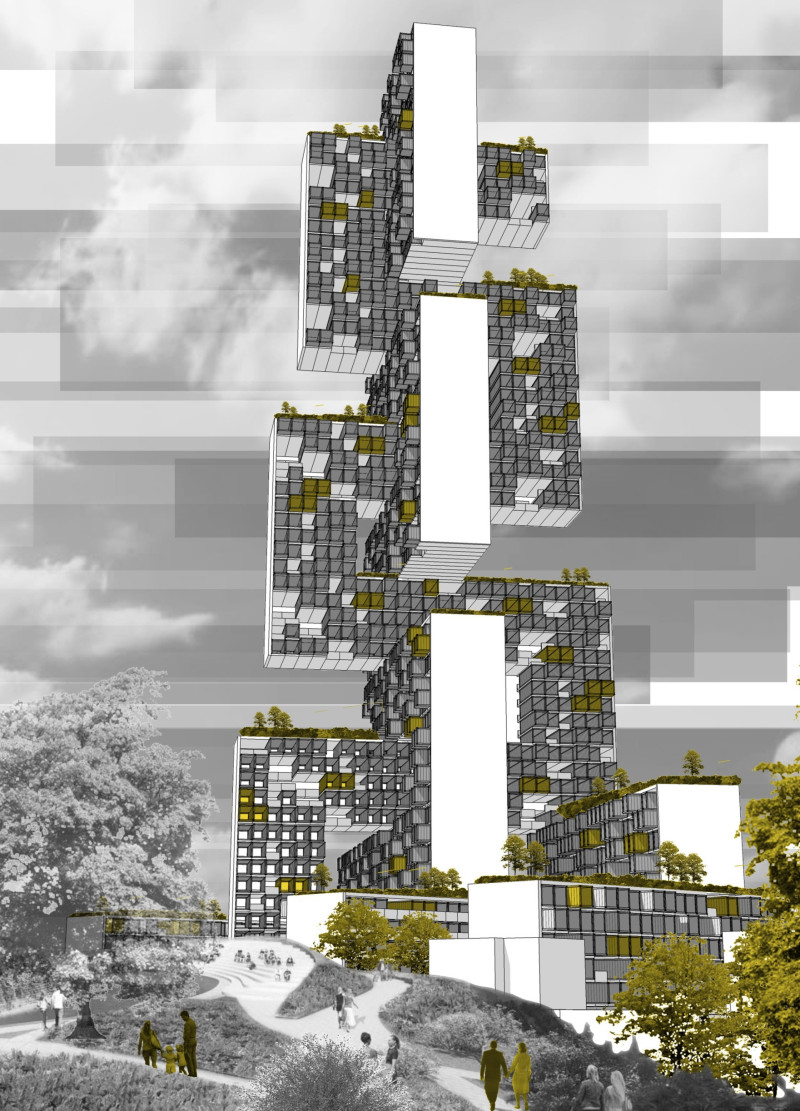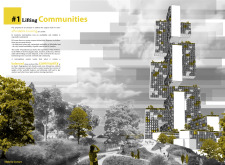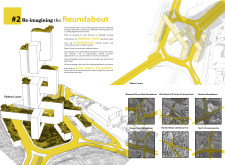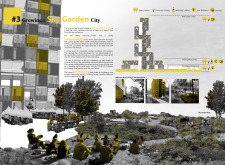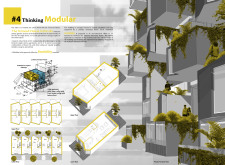5 key facts about this project
The architecture emphasizes modularity, allowing for a variety of living arrangements that cater to diverse family structures. The design incorporates public and private spaces, including communal gardens and terraces, fostering a sense of community while maintaining the privacy necessary for modern living.
Sustainable practices play a crucial role in this architecture, with the integration of green roofs and community gardens addressing ecological concerns and enhancing urban biodiversity. The project utilizes durable materials such as concrete, glass, wood, and steel, ensuring longevity while contributing to the aesthetic appeal.
Innovative Use of Urban Spaces
One of the unique aspects of the Tibbets Corner project is its approach to integrating housing within the existing urban fabric. By converting traditionally quiet and underused zones into active residential areas, the design promotes urban revitalization. The staggered building forms create opportunities for outdoor communal spaces at various heights, optimizing light and ventilation.
The use of sky gardens not only adds to the aesthetic value but also serves functional purposes by reducing urban heat and providing recreational areas for residents. This design responds to city needs while promoting an environmentally sustainable approach to architecture.
Flexible Living Solutions
The project’s modular design facilitates adaptability to changing life circumstances. By offering various layouts within the residential units, the architecture accommodates different household sizes and configurations. This flexibility is crucial in a dynamic urban environment where demographics and living arrangements frequently change.
Furthermore, the connection between public and private spaces enhances user experience by encouraging social interactions. The design balances communal areas with individual privacy through the strategic placement of shared facilities, which supports community ties while respecting personal space.
Exploring the architectural plans and sections can provide deeper insights into the project's innovative strategies and design elements. For those interested in understanding the architectural ideas that drive this initiative, a thorough review of the project's presentation is recommended.


