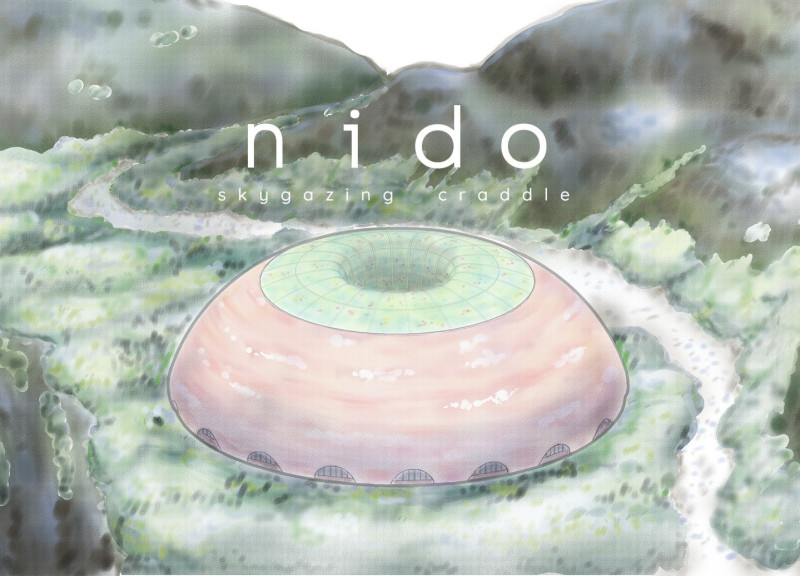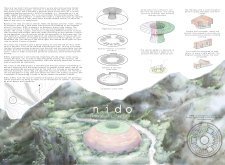5 key facts about this project
This project serves a dual purpose, acting both as a healthcare facility and a compassionate community space. NIDO's design acknowledges the profound needs of terminally ill patients, emphasizing human connection and comfort. Every design decision is guided by the principles of accessibility, autonomy, and the enhancement of interactions between patients and caregivers. The layout is carefully organized to provide an intuitive flow that respects the personal experiences of those within the space, fostering a sense of belonging and support.
The distinctive circular organization of NIDO is a key design feature, promoting a sense of unity among patients and caregivers. This layout not only facilitates easy movement through the space but also encourages communal living, allowing patients to engage with one another and their caregivers in shared areas. Central to this design is a therapeutic garden that serves as a focal point for gatherings, providing patients with an opportunity to connect with nature and find solace among greenery. It is here that social interactions can flourish, enriching the day-to-day experiences of the patients.
The innovative use of materials also plays a significant role in the project’s outcome. Reinforced concrete provides the necessary structural integrity while blending harmoniously with the natural surroundings. Locally sourced timber is employed for interior finishes, adding warmth and an organic touch. Large expanses of glass allow natural light to flood the interiors, creating a seamless connection between indoor and outdoor environments. This thoughtful inclusion of light is not merely aesthetic; it cultivates a sense of openness and serenity, helping to alleviate feelings of confinement often experienced by patients in traditional healthcare facilities.
One of the unique approaches taken in this architectural design is the incorporation of sky-gazing ceilings. These ceilings imitate the visual experience of being under a tree canopy, with light filtering through in a manner that mimics dappled sunlight. This feature serves to create an environment filled with wonder and tranquillity, inviting patients to engage in peaceful activities like meditation or simply enjoying the view of the sky above. This connection to nature is a critical aspect of NIDO’s design philosophy, grounding the experience of care in the surrounding landscape.
The project’s spatial arrangement prioritizes privacy, with carefully positioned diagonal windows that maintain the necessary confidentiality while fostering a sense of openness. This design choice underscores the importance of patient dignity, allowing for moments of personal reflection and intimate interactions without compromising safety or security. Such attention to detail in the architectural design not only enhances the functionality of the space but also enriches the overall experience of those who inhabit it.
By reimagining the typical healthcare environment in favor of one that is more nurturing and community-oriented, NIDO stands as a commendable example of how architecture can positively impact the lives of individuals at their most vulnerable. The synthesis of form, function, and emotional well-being within this project offers a model for future developments in healthcare architecture.
For those interested in exploring deeper insights into this architectural endeavor, a review of the architectural plans, sections, and designs will provide a more comprehensive understanding of the innovative ideas that shaped the project. Engaging with the detailed visual representations will undoubtedly enhance appreciation for the thoughtful consideration embedded in every facet of NIDO.























