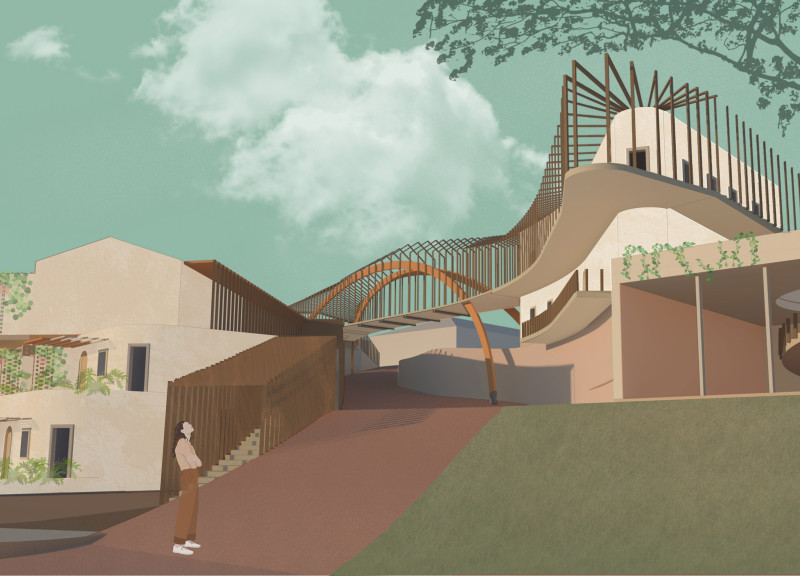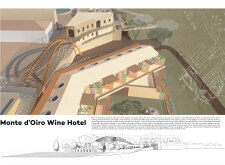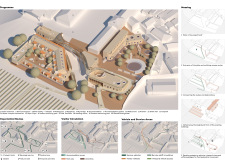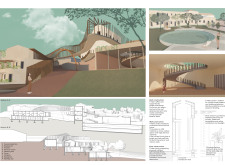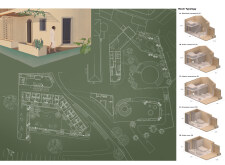5 key facts about this project
Functionally, the Monte d’Oiro Wine Hotel serves as a luxury accommodation destination for tourists and wine enthusiasts. It offers diverse areas for relaxation, culinary experiences, and wellness, aiming to create a multifaceted experience for its visitors. The architectural layout is carefully planned to facilitate ease of movement between various zones, including dining areas, wellness facilities, and tasting rooms. Visitors are encouraged to engage with their surroundings, creating a dynamic interaction with nature and the local tradition of winemaking.
A notable aspect of the design is its multi-layered structure, which incorporates sweeping curves and interconnected pathways. This layout not only augments the aesthetic of the building but also enhances the functional experience. The project features a sky bridge that serves as a vital link between key areas, decorated with wooden slats that provide shade and enhance the visual appeal of the structure. This clever design element invites guests to enjoy panoramic views of the vineyards while navigating the hotel.
Material selection plays a crucial role in the overall ambiance and sustainability of the Monte d’Oiro Wine Hotel. The architects have opted for a careful choice of local materials, including timber, lime mortar, brick, plywood panels, and natural stone. These materials not only align with regional architectural traditions but also promote environmental sustainability. The use of timber in roof construction offers thermal benefits and creates a warm, inviting atmosphere, while lime mortar serves to enhance the structural integrity and offer a textured finish that resonates with the locale.
The layout of the hotel is designed to zone various functions effectively. Each space—be it the amenities, guest accommodations, or recreational areas—has been planned to cater to the specific needs of guests while promoting a fluid circulation system throughout the complex. It is evident that special attention has been paid to crafting spaces conducive to relaxation and enjoyment, from serene swimming pools to intimate dining areas, further emphasizing the project’s commitment to enhancing the guest experience.
In terms of unique design approaches, the Monte d’Oiro Wine Hotel stands out with its integration of vineyard elements into the guest experience. Architectural ideas such as outdoor terraces and tasting rooms create direct visual connections to the vineyards, allowing guests to appreciate the picturesque landscape while indulging in local wines. This connection to the local context is critical, not only as a design element but also as a way to foster appreciation for the region's rich agricultural heritage.
The project also demonstrates adaptability through thoughtful landscaping. The inclusion of deciduous plants contributes to creating comfortable microclimates in outdoor areas, where shade is provided during hot months and sunlight during winter, ensuring that guests can enjoy the outdoors in varied conditions. This attention to seasonal changes highlights the project's alignment with environmentally conscious design practices.
As visitors explore the Monte d’Oiro Wine Hotel, they encounter a deliberate blend of traditional influences and modern design sensibilities. This carefully constructed environment fosters a sense of tranquility and connection to the land, reinforcing the relationship between a tranquil getaway and the cherished art of winemaking. The careful integration of various architectural elements, materials, and design strategies presents an experience that is at once modern yet deeply rooted in its setting.
For those interested in further examining the architectural facets of the Monte d’Oiro Wine Hotel, exploring elements such as architectural plans, sections, and design ideas will provide deeper insights into the intricacies of this thoughtfully conceived project. The details encapsulate the artistry behind the design and manifest the ambitious vision of blending architecture with the natural landscape, resulting in a rich and enjoyable experience for all who visit.


