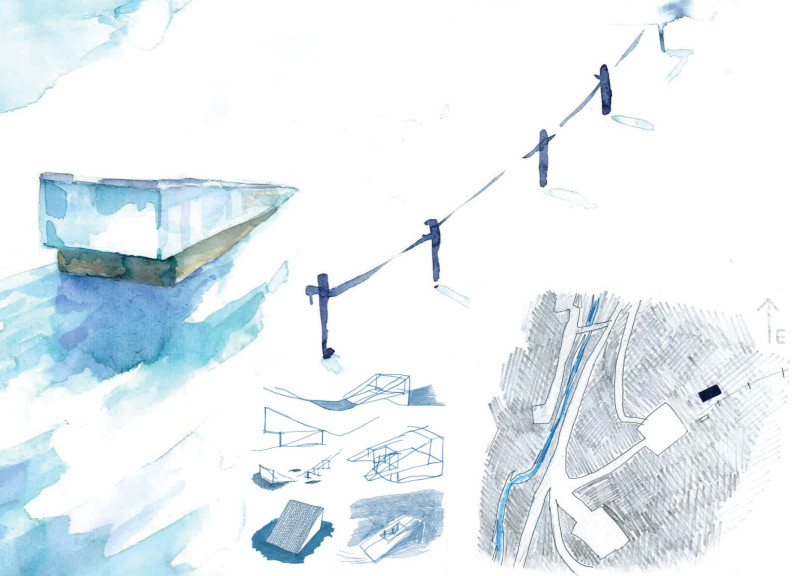5 key facts about this project
The architectural design emphasizes the importance of accessibility. A central aspect of the project involves strategically positioning entry points, allowing skiers to effortlessly access their gear and then transition smoothly to the slopes. The design includes dedicated changing areas, lockers, and equipment stations, ensuring that users have a comfortable and practical space that meets their needs. The layout indicates careful consideration of user movement and experience, signifying a blend of practical function and user-centered design.
One noteworthy element is the recreational rooftop that doubles as a ski path. This innovative feature allows users to enjoy the thrill of skiing directly from the building, reinforcing the concept of connectivity between the structure and its environment. The overall roof profile enhances the aesthetic of the building while echoing the undulating forms of the landscape, ensuring the facility is not just functional but also visually integrated into its setting.
The selection of materials plays a crucial role in the project's execution. The use of reinforced concrete provides necessary structural integrity, while insulation and damp-proof membranes enhance the building's performance under varying climatic conditions. Natural materials, such as pebbles, contribute to the landscape aesthetic and promote a harmonious connection with the environment. Battening adds texture and visual interest to the facade, balancing the utilitarian aspects of the design with subtler artistic expressions.
Unique design approaches are evident throughout the project. For instance, the elevations reflect a dedication to maximizing natural light through large windows, fostering an inviting atmosphere within the interior spaces. Watercolor renderings visualize the ethereal quality of the environment, emphasizing transparency and connection with the landscape. This visual approach complements the technical planning showcased in architectural plans and sections, providing a comprehensive understanding of the project’s intentions.
Interior spaces reflect a careful arrangement of furniture and fixtures tailored to enhance user experience, such as benches providing resting spots and self-service stations ensuring ease of access to equipment. This attention to user detail is indicative of a design philosophy focused on creating spaces that are not only functional but also pleasant and welcoming.
Engaging with the architectural plans, sections, and designs will offer deeper insights into the project. By exploring these elements further, one can appreciate the nuances of the design intentions and the thoughtful exploration of architectural ideas that guide this project. For a more thorough understanding of this intriguing architectural undertaking, the presentation of the project is a valuable resource worth investigating.


























