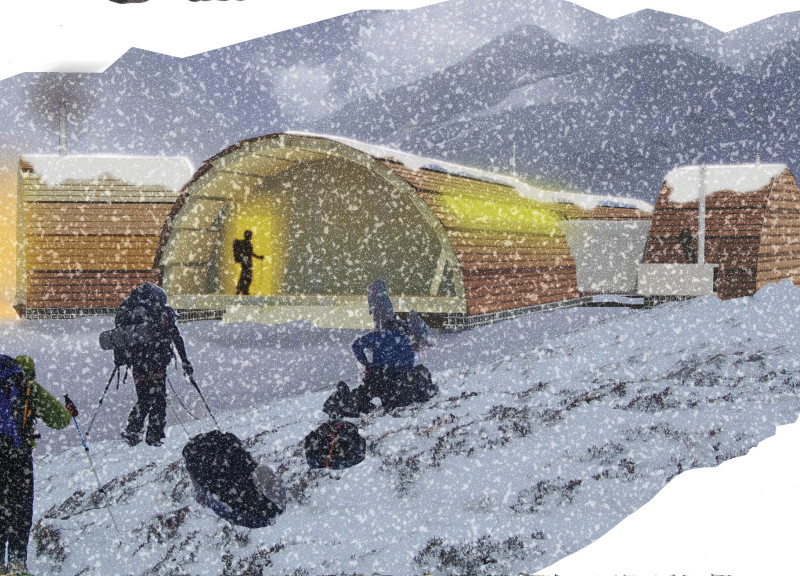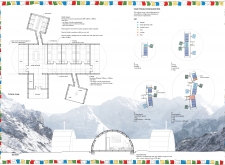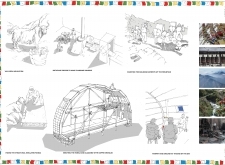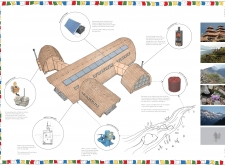5 key facts about this project
Architecturally, the design emphasizes modularity and adaptability, allowing for different configurations to meet varying group sizes and requirements. The structure can host accommodations for small parties as well as larger groups, highlighting its versatility. This thoughtful spatial arrangement prioritizes comfort and community, with dedicated areas for sleeping, cooking, and social gatherings, thereby fostering a sense of camaraderie among visitors.
A key aspect of the project is its integration with the natural environment. The use of local materials is a significant design approach that not only enhances the hut's ecological footprint but also reflects the cultural heritage of the region. Structural Insulated Panels (SIPs) made from locally sourced plywood provide thermal insulation and structural stability, while yak wool is utilized for its natural insulating properties. The choice of recycled copper for roofing and cladding is both resourceful and aesthetically pleasing, demonstrating a responsible use of materials that aligns with environmental sustainability goals.
The construction techniques employed throughout the project further emphasize its role in the local community. By engaging local labor for building activities, the project not only supports the economy but also fosters a sense of ownership and pride within the community. This engagement is augmented by the use of materials and methods that are familiar to local builders, which reinforces cultural identity within the architectural framework.
Unique design approaches are central to the success of the Himalayan Mountain Hut. The incorporation of rainwater harvesting systems and solar photovoltaic panels exemplifies the project's commitment to ensuring self-sufficiency in remote locations. These elements not only enhance the hut's sustainability but also serve to educate occupants about responsible resource management in these delicate ecosystems. The hut's design facilitates a dialogue between the natural landscape and human habitation, establishing a harmonious relationship with the environment.
As visitors explore the architectural plans and sections of the Himalayan Mountain Hut, they will discover how each aspect of the design contributes to the overall efficacy of the structure. From the meticulous layout of communal spaces to the strategic placement of windows that frame breathtaking views, every detail has been thoughtfully considered. The project stands as an exemplar of how architecture can harmonize with the natural world while serving functional purposes for its users.
For those interested in understanding the breadth of this project, reviewing the architectural designs will provide deeper insights into the thoughtful planning and innovative ideas that underpin the Himalayan Mountain Hut. This exploration is encouraged for anyone keen to understand the nuances of modern, sustainable architecture in challenging terrains.


























