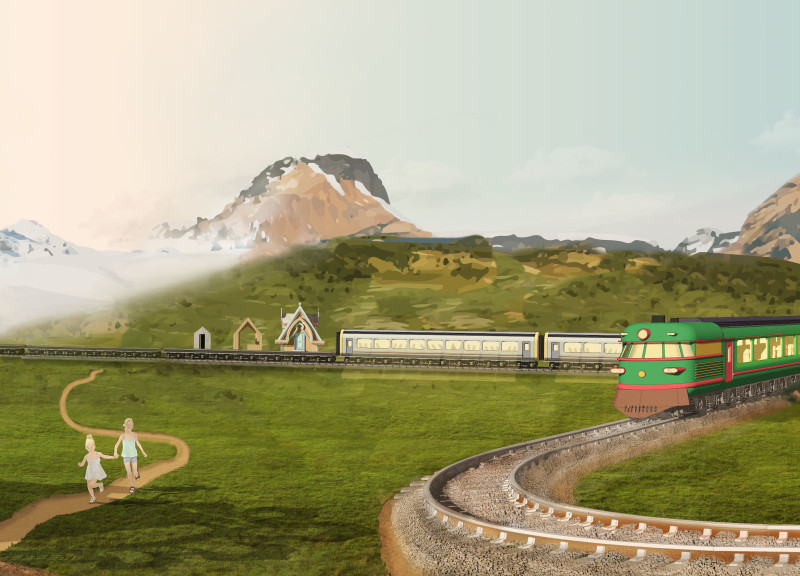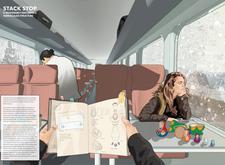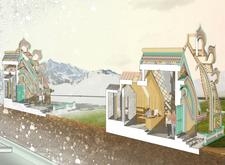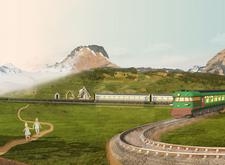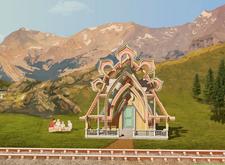5 key facts about this project
The primary function of the "Stack Stop" is to provide a versatile environment where individuals can engage in various activities, ranging from social gatherings to remote work. The project is designed to adapt to seasonal changes, allowing it to be relevant to different contexts throughout the year. This adaptability is a crucial feature, as it addresses the fluctuating needs of users based on climate conditions and community events.
The architectural design includes several important details that contribute to the overall user experience and aesthetic. One of the most notable aspects is the use of large windows and outdoor terraces, which foster a strong connection between the interior spaces and the surrounding landscape. This design encourages inhabitants to interact with nature and enjoy panoramic views, enhancing their experience of the site. Additionally, the incorporation of local materials such as timber, masonry, glass, and metal not only ensures durability but also reinforces the building’s connection to its environment. These materials have been chosen for their sustainable qualities and local availability, demonstrating a commitment to ecological responsibility.
A unique design approach taken in this project is the concept of multifunctional spaces. The interior layout has been conceived to facilitate a variety of uses, allowing for flexibility in how the space can be engaged. For instance, common areas can be converted from informal meeting spots to larger event spaces, depending on the community’s needs at any given time. This feature is particularly valuable in locations where such spaces may be limited, fostering a sense of community and shared purpose.
Another distinctive aspect of the "Stack Stop" is its aesthetic, which draws inspiration from regional architectural traditions while infusing modern elements. The design employs decorative motifs that echo local craftsmanship, bringing a sense of place and identity to the structure. This attention to cultural context ensures that the architecture is not just functional but also meaningful to the community it serves.
As you explore the project further, consider examining the architectural plans, sections, and designs for a comprehensive understanding of how these elements come together to form a cohesive and functional whole. The thoughtfulness in design and the attention to the environment and community dynamics make "Stack Stop" a relevant architectural project worthy of deeper exploration. For those interested in architectural ideas that bridge tradition and modernity, this project offers valuable insights into how design can serve both aesthetic and practical purposes in varying contexts.


