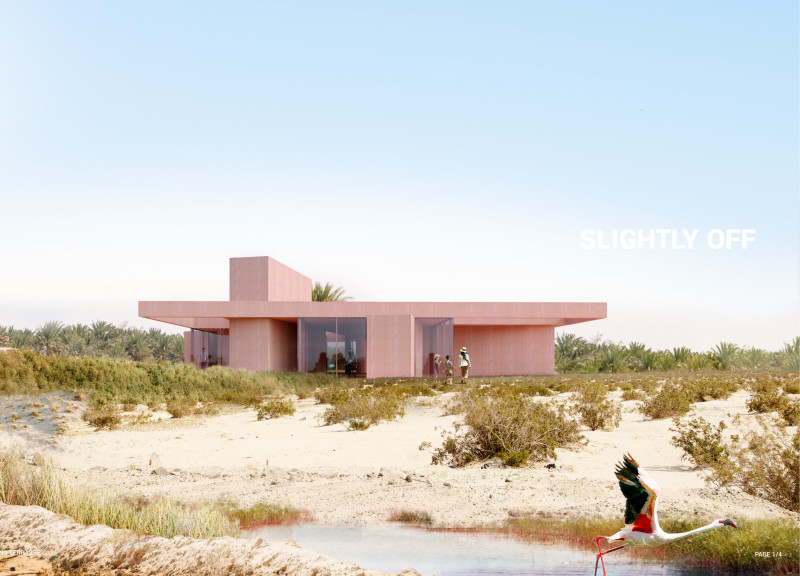5 key facts about this project
At its core, "Slightly Off" represents a deliberate fusion of architecture and nature, illustrating the importance of adaptability in design. The project's skewed configuration, set at an intentional angle, draws inspiration from the posture of flamingos, subtly connecting the building to the local ecology. This approach not only enhances the visual identity of the structure but also serves to reflect the unpredictable dynamics of the surrounding ecosystem.
The functional aspects of the design include a diverse range of spaces that cater to various activities, such as educational programs, exhibitions, and leisure areas. The layout is organized in a cross-shaped plan, facilitating ease of movement while encouraging interactions among visitors. Key components of the project include a café, training facilities, and dedicated display areas that connect visitors with the local flora and fauna. These zones are designed to foster an immersive experience in which users can engage with the wildlife and learn about conservation efforts.
In terms of materiality, the project utilizes a carefully curated selection that resonates with the environment. The use of light-colored stone pays homage to the natural hues found in the Al-Wathba ecological reserve, while glass elements in the façade allow for fluid transitions between interior and exterior spaces. This transparency not only supports visual connectivity but also maximizes natural light—an essential consideration within the context of sustainability. Concrete serves as the structural backbone, providing durability, whereas the integration of greenery throughout the site introduces ecological principles directly into the architectural fabric.
A noteworthy element of "Slightly Off" is its roof canopy, which extends beyond the building envelope to create shaded outdoor areas. This design approach is integral to the project's function, as it mitigates solar gain and enables visitors to experience the outdoors comfortably. By thoughtfully employing natural features, the design promotes a symbiotic relationship between the built environment and the local ecosystem, offering a model for future architectural endeavors.
The unique design strategies evident in "Slightly Off" reflect a holistic vision that intertwines ecological responsibility with community engagement. The building’s form and layout are not merely aesthetic choices; they stem from a comprehensive understanding of the site and its context. This architectural project challenges conventional boundaries by encouraging biodiversity through its design, allowing for the coexistence of human activity and wildlife habitats.
This exploration of "Slightly Off" showcases the potential for architecture to contribute meaningfully to ecological preservation and community education. To explore further aspects of the project, such as the architectural plans, sections, and specific design considerations, readers are invited to delve deeper into the presentation of this innovative architectural endeavor.


























