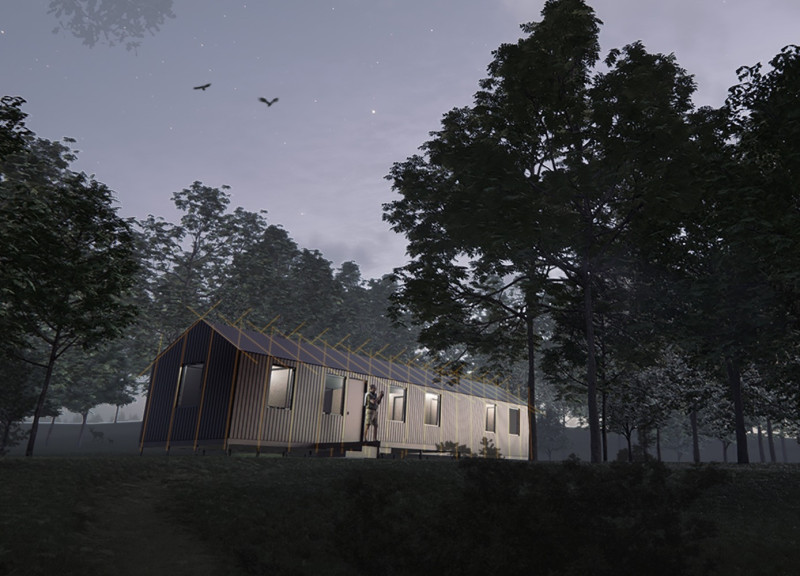5 key facts about this project
Functionally, the Ranger Cabins are engineered to support the diverse activities of park rangers, who manage and protect natural landscapes while educating the public. By offering a comfortable living space equipped with essential amenities, the cabins enhance the quality of life for rangers and their families, making it a viable long-term solution for those dedicated to conservation efforts.
The architectural design of the Ranger Cabins is characterized by its straightforward rectangular form, which optimizes the use of space and materials. This simplicity facilitates efficient construction and assembly, aligning well with the project's ethos of sustainability. The use of Structural Insulated Panels (SIPs) not only provides excellent thermal insulation but also reduces energy consumption, reflecting a commitment to environmental responsibility. The exterior features wood siding, which both blends with the natural surroundings and adds durability to the structure, while solar panels incorporated into the roof cater to energy needs, fostering independence from conventional power sources.
Unique to this project is the modular design approach, which allows each cabin to be prefabricated off-site and transported as a complete unit. This process streamlines construction, reduces site disruption, and enables quick deployment in remote areas. The logistics of using shipping containers for transportation illustrate a practical solution that overcomes the challenges of accessing rugged terrains typically found in national parks.
Detailed architectural plans reveal thoughtful spatial arrangements within the cabins, accommodating necessary functions such as two bedrooms, a bathroom, an office, and common living spaces. This efficient design reflects a deep understanding of the daily routines that park rangers may experience, ensuring that the cabins meet both functional and personal needs. In addition, the use of materials like pallets serves as an innovative base for each unit, highlighting the project’s emphasis on sustainability and cost-effectiveness.
The Ranger Cabins project represents a forward-thinking approach to architectural design, emphasizing modularity and sustainability while meeting practical housing demands. By engaging with local communities during both the construction process and eventual occupancy, the project fosters a sense of shared responsibility and connection to the landscapes being preserved.
For those interested in exploring the intricacies of the design further, a detailed presentation of architectural plans, sections, and overall architectural ideas can provide valuable insights. The project encapsulates a meaningful dialogue between architecture and nature, highlighting the critical role of built environments in supporting conservation efforts. Readers are encouraged to delve into the specifics presented in the project documentation to gain a comprehensive understanding of its design and function.


























