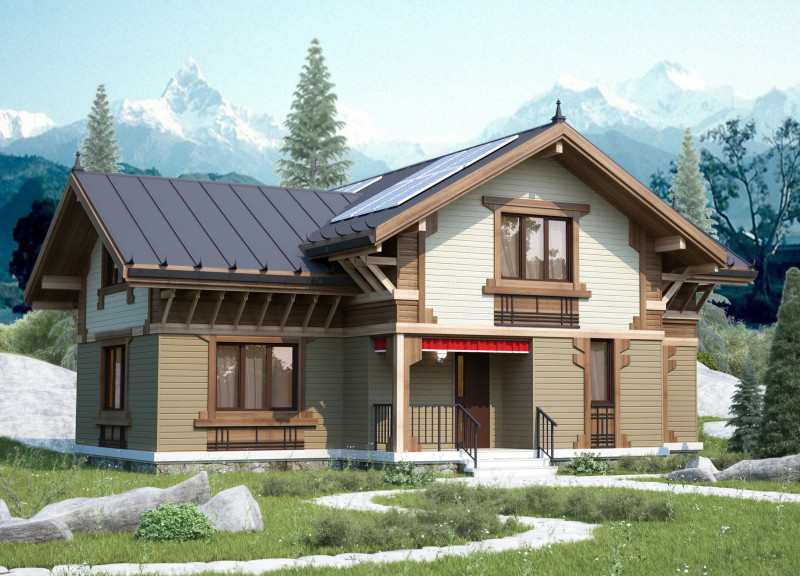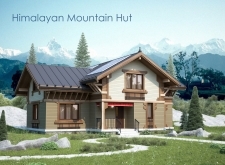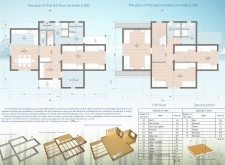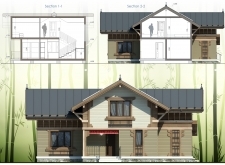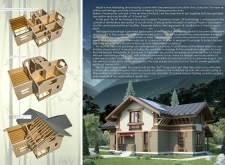5 key facts about this project
## Overview
Located in the Himalayan region of Nepal, the Himalayan Mountain Hut project is designed to provide sustainable accommodation in a remote, high-altitude environment. The intent is to integrate local architectural styles with modern sustainability practices, creating a functional space that acknowledges and enhances the cultural heritage of the area while serving the needs of tourists seeking both short and extended stays.
## Spatial Strategy and User Experience
The architectural design features a two-floor layout, optimizing usability while ensuring comfort for guests. The first floor includes a porch, a central dining area, a fully equipped kitchen, and essential utility spaces, totaling approximately 172.6 square meters. The second floor accommodates flexible sleeping arrangements that can adapt to varying group sizes, allowing for up to 20 occupants. The modular design includes features such as two-tier beds, facilitating dynamic adjustments for guest capacity.
## Materiality and Sustainability
Material selection emphasizes durability and environmental integration while adhering to sustainable construction practices. Structural Insulated Panels (SIPs) are utilized for their superior insulation and efficient assembly, while cyclopean concrete reinforces the structure with contemporary benefits drawn from traditional building techniques. Wooden siding provides regional character and aesthetic harmony, and fiber-reinforced cement panels ensure weather resistance against the harsh Himalayan conditions. The project prioritizes the use of local materials, contributing to its self-sustainability objectives. Solar panels will also be integrated to supply renewable energy, enhancing the hut's environmental credentials.


