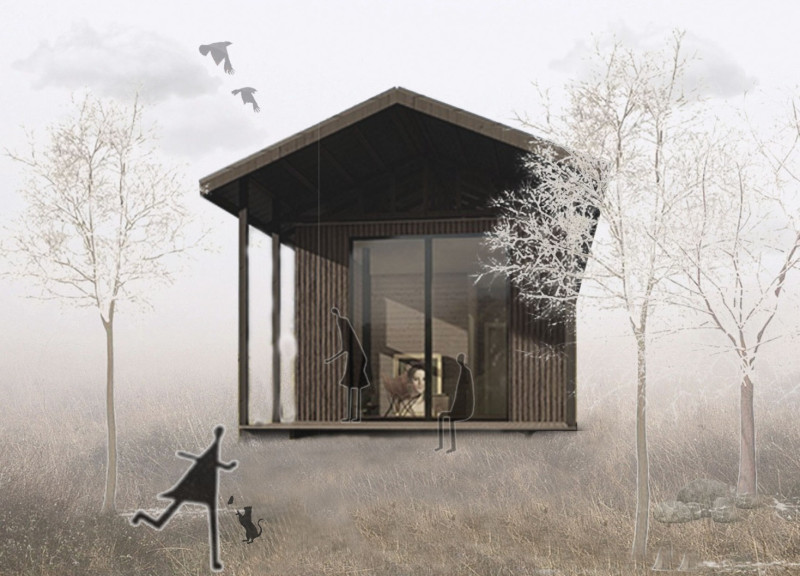5 key facts about this project
At its core, the project serves the essential function of providing a comfortable living environment that is both aesthetically pleasing and environmentally responsible. The architecture optimally combines living spaces, including the kitchen, living area, bedrooms, and bathrooms, fostering a sense of openness and connectivity among inhabitants. The layout encourages social interaction while maintaining private areas, demonstrating an understanding of contemporary living demands.
The Modular Home's design is distinguished by its use of Structural Insulated Panels (SIP) that allow for efficient construction and provide enhanced thermal performance. This material choice reflects a commitment to sustainability, as it not only decreases energy consumption but also significantly reduces construction waste. The exterior features a combination of metal roof panels and wooden framework, creating a modern yet warm façade that resonates with the natural landscape.
Unique design approaches include broad overhangs that shelter outdoor spaces and a strategic orientation maximizing daylight. The gabled roof not only adds to the visual character of the building but also facilitates water drainage, essential in various climates. The essential integration of photovoltaic panels showcases a forward-thinking energy strategy that embraces renewable resources, significantly reducing the building's reliance on traditional power sources.
Moreover, the incorporation of rainwater harvesting systems illustrates a comprehensive approach to resource management. This element is crucial in ensuring that the residence can sustain itself efficiently, particularly in rural or remote locations where access to municipal water may be limited. Additionally, the home includes a wood-burning fireplace, which serves as a sustainable heating option while providing a cozy gathering place for residents.
Architectural plans of this project illustrate a meticulous attention to detail throughout the design process. The open-plan design invites flexibility, allowing spaces to adapt to various activities, from family gatherings to quiet retreats. The use of locally sourced materials enhances the structural integrity of the home, while also supporting regional economies.
Exploration of architectural sections reveals how the vertical circulation is thoughtfully integrated, ensuring convenient access to different levels if applicable. Aspects such as window placements, which are designed to frame nature and optimize views, further underline the project’s commitment to harmonize with its environment. The thoughtful consideration of light and space in the architectural design enhances not only the aesthetic qualities of the home but also the overall quality of life within it.
In summary, the Modular Home project embodies a contemporary architectural response that aligns with current sustainability trends while creating a comfortable living environment. Its innovative design and careful selection of materials work together to create cohesive spaces that invite relaxation and interaction. By maintaining focus on environmental responsibility and user comfort, this project stands as a practical example of contemporary architectural ideas. To delve deeper into the nuances of this design, including its architectural plans, sections, and detailed designs, readers are encouraged to explore the project presentation for a comprehensive overview and further insights.

























