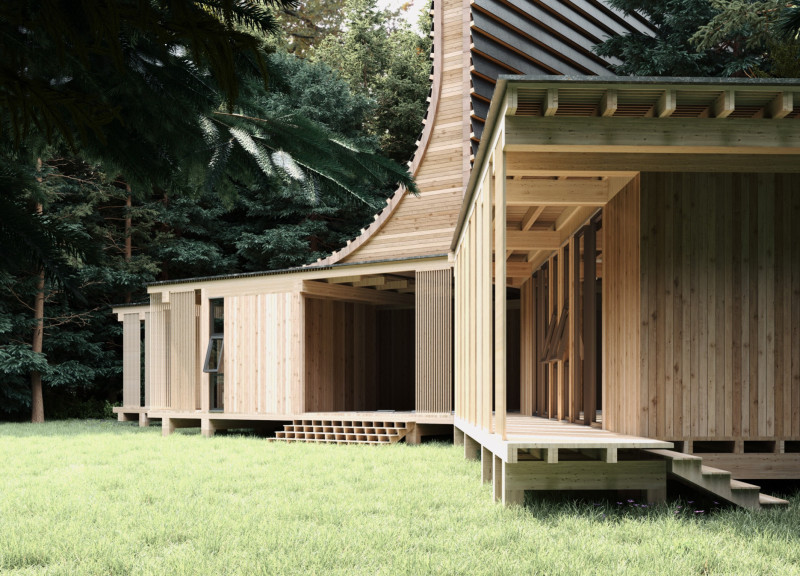5 key facts about this project
As a yoga and fitness studio, the project is intended to foster a sense of community while enabling individuals to engage with their wellness journeys. The design embodies ideas of tranquility and mindfulness, echoing the calming aspects of the forest that surrounds it. By choosing this particular function, the architecture becomes a catalyst for health and well-being, inviting visitors not just to exercise but to engage with a holistic lifestyle that emphasizes balance and restoration.
One of the most notable aspects of the project is its innovative use of materials. The structure incorporates locally sourced wooden walls that add warmth and texture, creating an inviting atmosphere. This choice also reflects a commitment to sustainability and environmental responsibility, which is further emphasized by the sloped metal roofing that facilitates rainwater runoff. The design features large glass skylights and doors, allowing for an abundance of natural light to filter through the space. This focus on transparency enables uninterrupted views of the surrounding woods, fostering a direct connection between inside and outside.
The spatial arrangement is meticulously planned to enhance the user experience. A central yoga studio, positioned as the heart of the building, serves a dual purpose—it is both a place for individual practice and a gathering spot for community events. The open-plan design allows for flexibility, accommodating a variety of activities, from yoga sessions to workshops and social gatherings. This versatility is complemented by supportive spaces, such as a kitchen, dining area, and dressing rooms, thoughtfully incorporated to serve functional needs without compromising the overall aesthetic.
Architectural details such as the curvilinear roof design stand out, inspired by the natural forms found in the landscape. This feature not only adds visual interest but also enhances the dynamics of light and shadow throughout the day, contributing to the overall ambiance of the studio. There is a gentle flow between the building's interior spaces, facilitated by a carefully designed circulation path that transitions users from the external environment to the tranquility of the studio.
Importantly, the design emphasizes a sense of place, grounding the architecture within its context. By leveraging the site's unique landscape features, the project integrates seamlessly with its surroundings. The pathways leading to the entrance are naturally winding, creating an intuitive and immersive approach that prepares visitors for the calm and restorative experience that awaits.
Overall, the Lighthouse in the Woods project manifests the principles of architectural design that prioritize environmental integration, user engagement, and functionality. It represents more than just a physical structure; it exemplifies a thoughtful approach to creating an enriching experience connected to nature. Those interested in exploring this project further can delve into the architectural plans, sections, and design elements to appreciate the nuanced ideas that shape this compelling initiative.


























