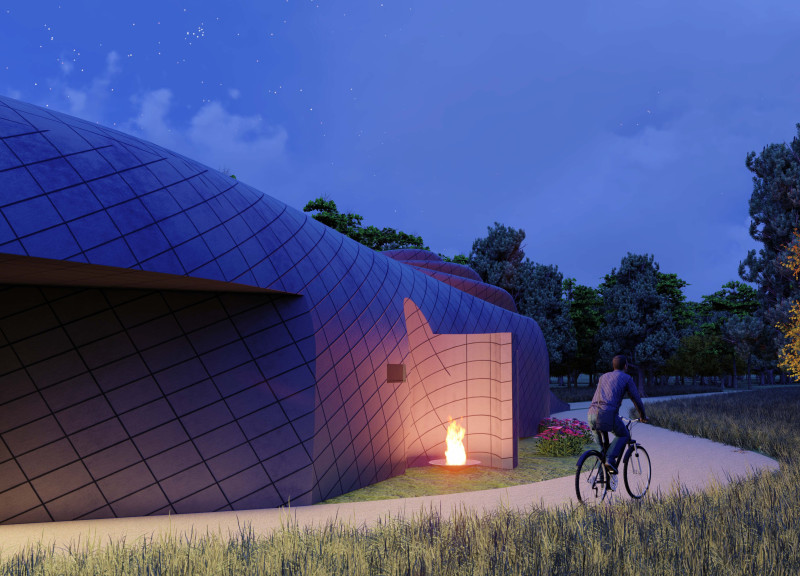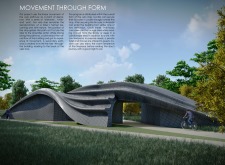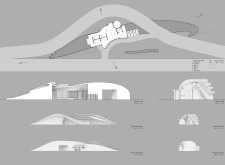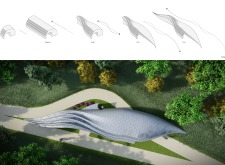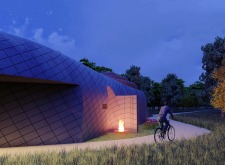5 key facts about this project
Design Intent and Unique Features
What distinguishes this project from traditional velo stops is its commitment to creating an interactive environment. The sinuous exterior form mirrors the motion of cycling, with curves that invite exploration. The exterior features diamond-patterned tiles that add textural interest, enhancing the visual appeal while serving aerodynamic purposes. This design promotes a sense of movement, a significant departure from standard rectilinear structures often seen in this category.
The incorporation of a secondary pathway encourages users to navigate around the structure, enriching their experience and fostering a connection to the landscape. The thoughtfully designed lounge area, featuring comfortable seating and books, transforms the space into more than just a functional stop; it becomes a community gathering area. The fireplace serves as a focal point, providing warmth and comfort, which enhances the overall user experience.
Spatial Organization and Functionality
The architectural layout is designed for ease of use, with distinct zones for bicycle storage, social interaction, and personal amenities. Each area is distinctly organized yet flows seamlessly into the next, facilitating movement throughout the project. The combination of a secure bike area and private facilities addresses the practical needs of cyclists while promoting community interaction.
The design effectively integrates natural light, enhancing the ambiance and creating a dynamic environment that evolves throughout the day. This attention to light and spatial dynamics contributes to an inviting atmosphere, encouraging longer stays and interactions among users.
For a closer look at the intricate details and concepts behind "Movement Through Form," readers are encouraged to explore the architectural plans, sections, and designs. These elements provide deeper insights into the innovative architectural ideas that drive this project forward.


