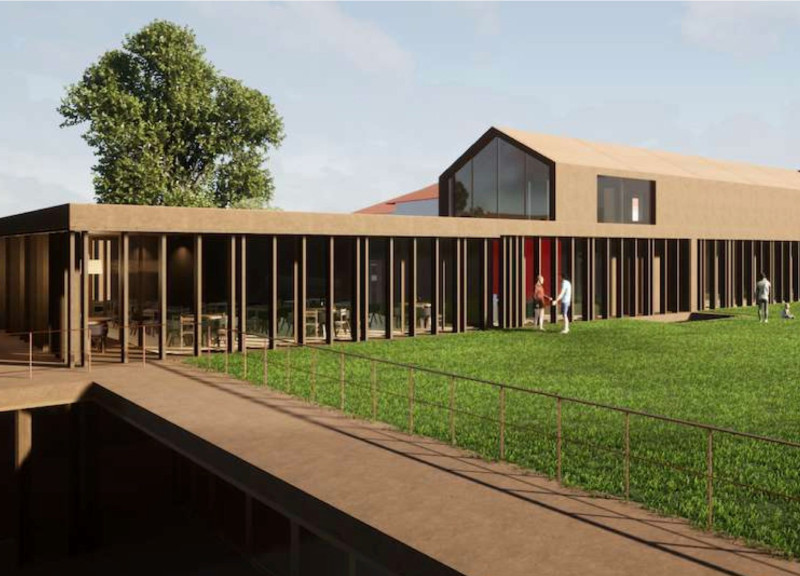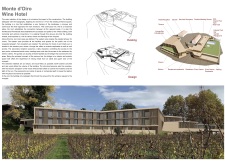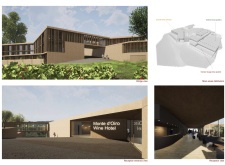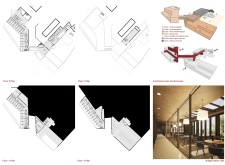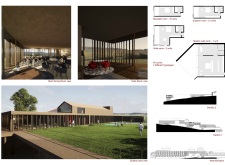5 key facts about this project
This project represents a careful balance between functionality and aesthetics, serving as a place for relaxation, enjoyment, and education about the local winemaking culture. The design facilitates various interactions, from intimate guest experiences to larger social events, making it an essential hub for both tourists and the local community. The variety of spaces within the hotel accommodates these functions, ensuring that it meets diverse guest needs.
The architectural design of the Monte d'Oiro Wine Hotel is marked by its sinuous horizontal form, which is carefully crafted to follow the natural topography. This layout creates a harmonious visual relationship with the rolling vineyards, enhancing the overall visitor experience. By employing a primarily earth-toned color palette, the structure takes cues from its environment, further embedding itself within the landscape. The use of local materials, such as earth-colored concrete and oak wood, not only provides visual warmth but also reinforces the sustainable ethos of the project.
The exterior features a seamless transition from the landscape to the building. It is characterized by terraces and esplanades designed to invite guests outdoors, encouraging them to engage with the serene surroundings. These areas serve various purposes, from casual lounging to formal dining, allowing for flexibility within the hotel's offerings. The carefully positioned outdoor spaces ensure that guests can soak in the breathtaking views of the vineyards while enjoying their amenities.
Internally, the Monte d'Oiro Wine Hotel emphasizes spaciousness and light, utilizing open floor plans to maximize natural illumination and promote a sense of openness. The main dining room, abundant with glazing, fosters a connection between the interior and the stunning landscape it overlooks. This inviting atmosphere enhances the dining experience, as guests can savor local cuisine while being enveloped in the beauty of the region.
The functional distribution throughout the hotel is carefully planned to create distinct areas that cater to various guest experiences. A welcoming reception area serves as the entrance point, directing guests to their respective lodgings and communal facilities. Designed to host up to 40 rooms, the hotel includes a diverse range of accommodations—from standard rooms to luxurious suites—each designed with comfort and style in mind.
In the pursuit of guest satisfaction, the hotel incorporates a range of recreational facilities, including a spa, gym, lounge bar, and outdoor pool. These spaces are designed not only for relaxation but also to encourage social interaction among guests, providing opportunities to engage and connect. Additionally, the design includes flexible event venues, able to accommodate weddings and corporate retreats alike, enhancing the hotel’s function as a community space.
A notable aspect of the Monte d'Oiro Wine Hotel is its commitment to sustainability. The architectural design incorporates natural ventilation strategies, reducing reliance on artificial climate control, while careful material selection minimizes environmental impact. By using locally sourced materials and considering ecological impacts in its construction, the project ultimately supports local economies and promotes environmentally responsible practices.
Unique design approaches are evident throughout the project. The sinuous form of the building not only serves an aesthetic purpose but also emanates practicality, allowing for enhanced airflow and natural light throughout the hotel. This focus on sustainable design principles underlines the project's commitment to both beauty and functionality in architecture.
Overall, the Monte d'Oiro Wine Hotel offers a model for contemporary architecture that strives for integration with its natural surroundings while providing a memorable experience for its guests. The project emphasizes the importance of environment, community, and sustainability in modern architectural design, making it a commendable addition to the landscape of wine tourism. For those interested in exploring this project further, including detailed architectural plans and reflections on the innovative design ideas, a deeper dive into the Monte d'Oiro Wine Hotel presentation is highly encouraged.


