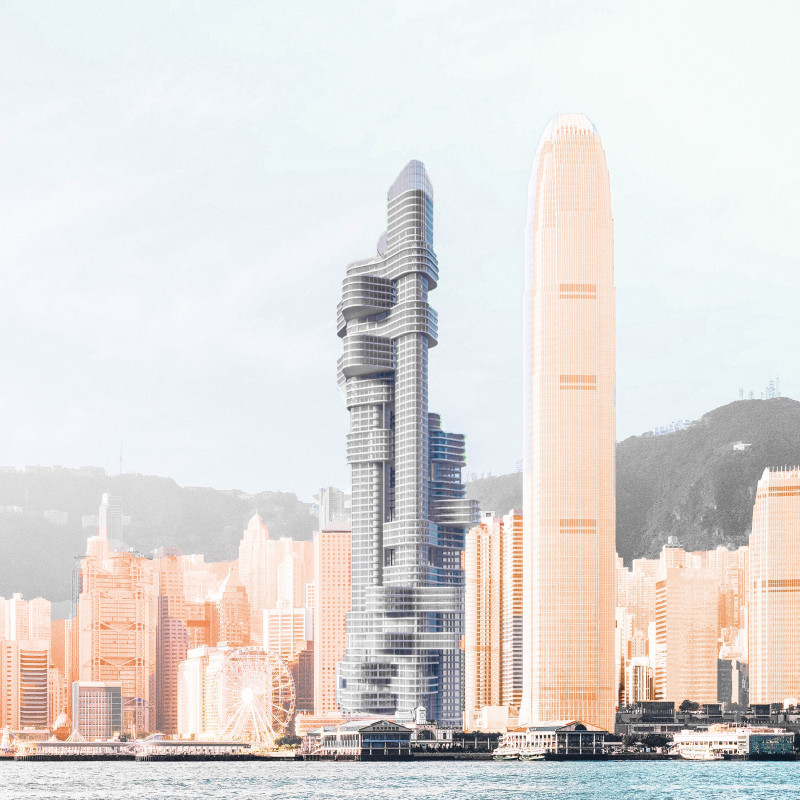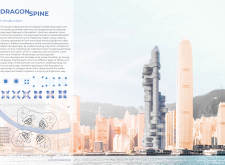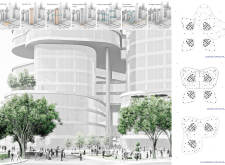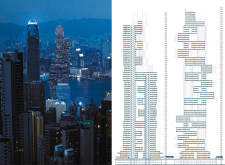5 key facts about this project
At its core, the Dragon Spine embodies a unique architectural concept that draws inspiration from both nature and human anatomy. The design interprets the metaphor of a dragon's spine, which symbolizes strength, flexibility, and a connection to cultural heritage. This thematic approach informs the overall aesthetic of the structure, resulting in a silhouette that integrates seamlessly with the existing skyline while standing out as a distinctive landmark. The project's morphology is characterized by sinuous curves and indented edges, promoting not only visual interest but also practical advantages such as improved light penetration and panoramic views for occupants.
Functionally, the project distinguishes itself by decentralizing the key structural elements typically found at the core of skyscrapers. By extending elevators, stairs, and mechanical systems to the building's periphery, the design liberates the interior spaces, allowing for greater flexibility in their use. This innovative circulation strategy enhances the flow of movement throughout the structure and contributes to a more engaging experience for users. The various office configurations – including spaces designed specifically for collaboration and solo work – reflect a responsive design ethos that adapts to the evolving nature of work environments.
Material choice plays a vital role in the overall aesthetic and performance of the Dragon Spine project. The use of high-performance glass for the façade creates a translucent envelope that not only maximizes natural light but also minimizes energy consumption. Concrete and steel serve as primary structural materials, providing the necessary strength while allowing for creative design solutions such as cantilevered elements that promote an open and airy feel. Additionally, the integration of green spaces within the architecture promotes biodiversity and creates tranquil areas for relaxation and social interaction.
The project also prioritizes sustainability, offering various ecological features that contribute to its environmental performance. By incorporating elements such as green roofs and terraces, it enhances the microclimate of the surrounding area and supports urban biodiversity. These features are essential in a city like Hong Kong, where the balance between dense development and ecological preservation is increasingly crucial.
As the sun sets, the Dragon Spine transforms through strategic lighting that highlights its unique form, enhancing its visibility and presence within the urban environment. This thoughtful approach to nighttime aesthetics ensures that the building continues to play an active role in the city's vibrancy after dark, further solidifying its status as a contemporary architectural landmark.
In analyzing the unique design approaches taken in the Dragon Spine project, it is evident that the combination of innovative morphology, thoughtful material selection, and attention to sustainability collectively redefines the potential of urban architecture. This project not only contributes to the architectural dialogue in Hong Kong but also sets a precedent for future developments in urban settings worldwide.
For a more in-depth exploration of the architectural plans, architectural sections, and other architectural ideas related to this project, interested readers are encouraged to delve into the details of the presentation. Understanding these elements will provide a richer insight into the design decisions and rationale that underpin this compelling project.


























