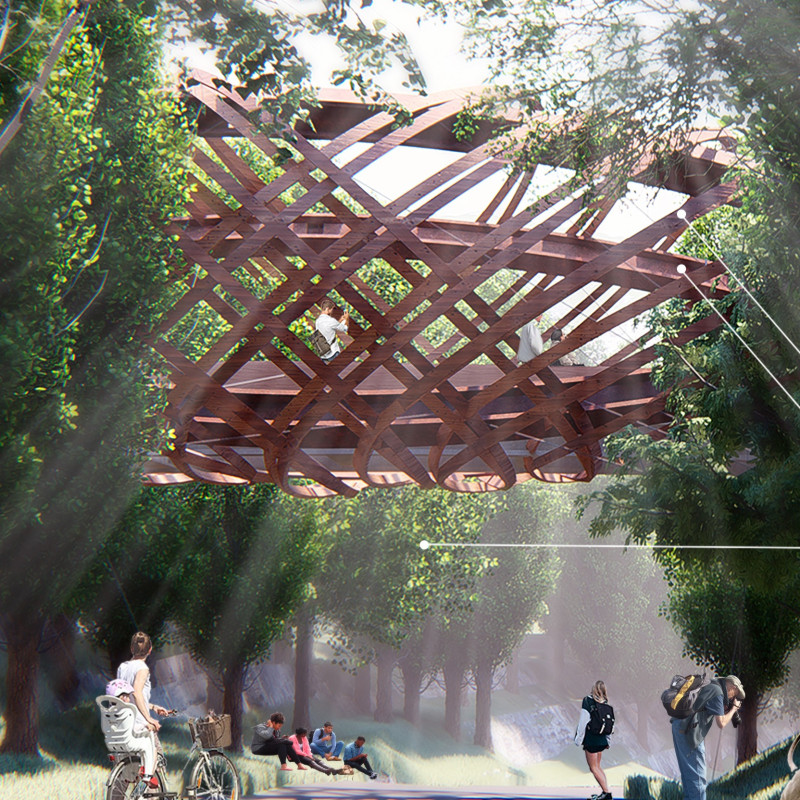5 key facts about this project
Unique Design Characteristics
The design of the Gauja Recycle Bird Nest Bridge draws inspiration from organic forms found in nature, specifically resembling a bird's nest and incorporating DNA-like patterns. This biomimetic approach allows the structure to resonate visually and texturally with the environment, encouraging a connection with the surrounding landscape. The bridge's sinuous shape breaks from conventional architectural forms, making it visually distinctive while fulfilling functional requirements.
Materials used in the construction include recycled PVC slats, providing a lightweight and flexible structure, metallic elements for support, and a concrete foundation ensuring stability. The choice of materials reflects a commitment to environmental sustainability, showcasing the potential of repurposed components in architectural applications.
Functional Aspects and User Experience
The bridge is designed to accommodate pedestrians, allowing visitors to traverse between different areas of Gauja National Park seamlessly. The open structure promotes visibility and interaction with the environment, enhancing the user experience. Seasonal functionality is integrated into the design, as it is accessible throughout various weather conditions, thereby maximizing its usability year-round.
The architectural elements combine to create an inviting space that encourages social interaction and community engagement. This integration with the natural environment and the focus on user-centered design elevate its role beyond mere functionality to become a space for reflection and connection with nature.
For a detailed examination of the architectural plans, sections, and design ideas behind the Gauja Recycle Bird Nest Bridge, readers are encouraged to explore the project's presentation. This exploration will provide deeper insights into its architectural concepts and innovative solutions.


























