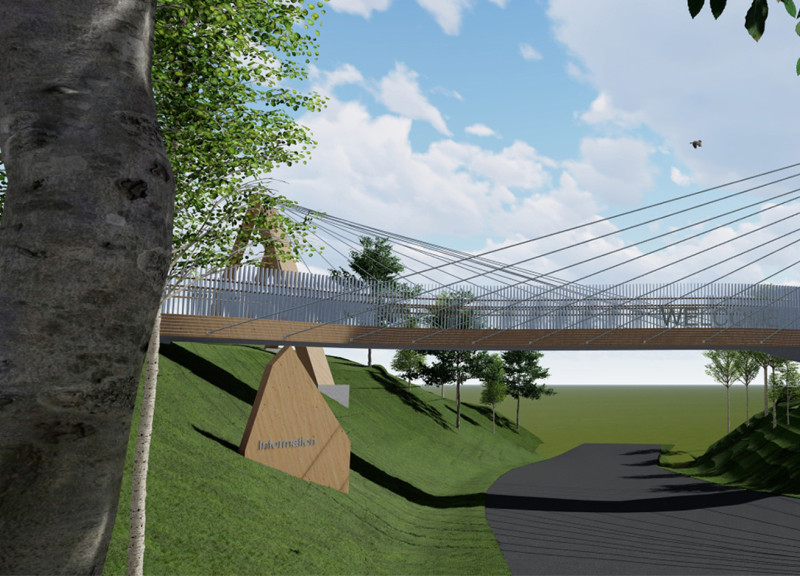5 key facts about this project
The design of the bridge is characterized by its curvilinear form, which mimics the flowing lines of the Gauja River. This organic shape enables the structure to blend harmoniously into the environment, reflecting the natural topography and existing ecosystems. The bridge serves both pedestrians and cyclists, contributing to a multi-functional purpose that encourages outdoor activity and exploration. Its design promotes accessibility, ensuring that individuals can traverse the landscape safely and comfortably.
Key architectural details include the use of laminated timber for the primary structure, a material selected for its sustainability and aesthetic qualities. Laminated timber not only provides strength and stability but also has environmental benefits, as it is a renewable resource that contributes to carbon sequestration. The incorporation of stainless steel elements further enhances the bridge’s durability and offers a contemporary touch. These materials highlight a commitment to environmental sensitivity and practicality, ensuring the structure will withstand the test of time while maintaining its visual appeal.
The bridge features a wide deck designed to accommodate both movement and interaction. This area is thoughtfully laid out to provide space for visitors to pause, engage with the scenery, and enjoy the views of the river and park. Handrails crafted from stainless steel are seamlessly integrated into the design, combining safety with an unobtrusive aesthetic. The bridge also includes strategically placed signage that welcomes visitors, reinforcing its role as a gateway to the park while keeping the overall design uncluttered.
A unique aspect of this project lies in its approach to user experience and environmental interaction. The bridge is not simply a means of transport; it is an invitation to explore the landscape. This thoughtful design encourages users to take their time and appreciate the surroundings, fostering a connection between humans and nature.
The architectural ideas behind the Gauja Riverbridge emphasize sustainability, user engagement, and a respect for the natural setting. It stands as an example of how infrastructure can be both functional and inspiring, showing that careful design can create spaces that enhance the experience of the environment. The way the structure integrates into the landscape creates a dialogue between nature and architecture, furthering the understanding of how built forms can coexist with and even celebrate their surroundings.
Readers interested in learning more about the technical aspects of this architectural project may wish to explore architectural plans, sections, and detailed designs presented in the project materials. These elements will provide deeper insights into the thought processes behind the architecture and the innovative ideas that shaped this thoughtful design.


























