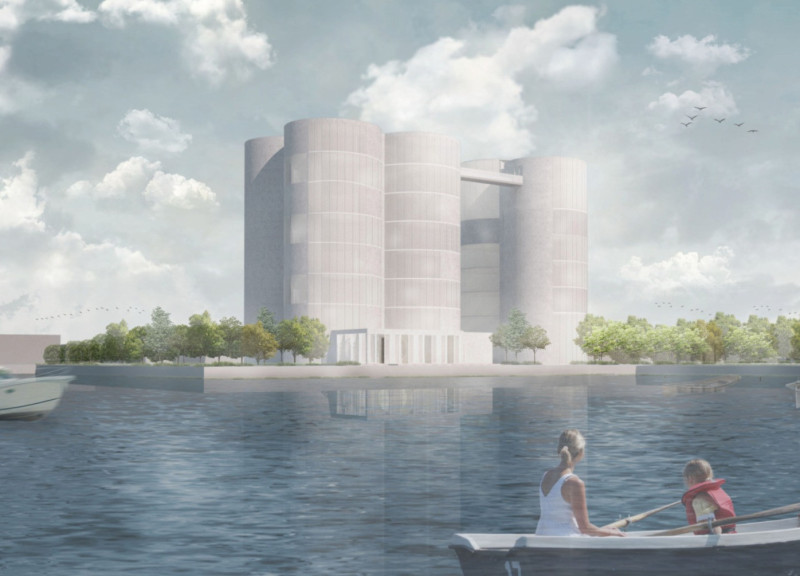5 key facts about this project
At its core, the project serves multiple functions, not only addressing the need for affordable housing but also cultivating community interaction. The design depicts a thoughtful layout of residential units that vary in size and typology, accommodating a diverse demographic. This ensures that individuals and families alike can find suitable living arrangements, integrating them into a cohesive neighborhood fabric. Furthermore, the inclusion of communal spaces such as rooftop gardens, recreational areas, and gathering spots promotes social connections and outdoor activities amongst residents.
A remarkable aspect of the architectural design is its materiality. The project prominently features concrete, forming the foundational structure of the silos. This choice reflects a commitment to durability and longevity. Glass elements are strategically incorporated throughout to maximize natural light, fostering an environment of openness. Additionally, the warmth of wood is used within interior spaces, contrasting beautifully with the more industrial concrete and steel components. The carefully selected materials also support sustainability efforts, such as the implementation of green roof systems, which contribute to energy efficiency while enhancing local biodiversity.
The design uniquely stands out in its approach to integrating historical elements with modern-day needs. By preserving the silhouette and character of the silos, the project successfully honors the industrial heritage of the area while transforming it into a viable residential solution. This blend of old and new represents a significant commentary on urban development, encouraging thoughtful interventions that resonate with the cultural significance of the location.
Moreover, the spatial organization of the project is central to its success. The layout not only emphasizes private living spaces but also reinforces a sense of community through shared amenities. This design philosophy is reflective of a broader understanding of urban living, where the quality of life is enhanced by social interactions and shared experiences. The inclusion of diverse unit types allows for fluidity within the community, making it adaptable and inclusive.
The project also carefully considers the relationship between its built form and the surrounding environment. The architectural design aims for a harmonious integration with Toronto's urban landscape, promoting a coherent visual dialogue that respects both historical context and modern aesthetics. The graphical presentation of the architectural plans and sections reveals a meticulous attention to detail and a strategic understanding of spatial dynamics.
In summary, "Post-SILO Effects" not only meets a pressing urban need but also serves as a model for future developments in affordable housing. Its thoughtful design, diverse functions, and respect for historical context make it a notable project in architectural practice. Those interested in exploring the intricacies of this initiative are encouraged to delve into the architectural plans, sections, and broader design ideas that bring this vision to life, gaining a deeper appreciation for the innovative strategies employed in this transformative architectural endeavor.























