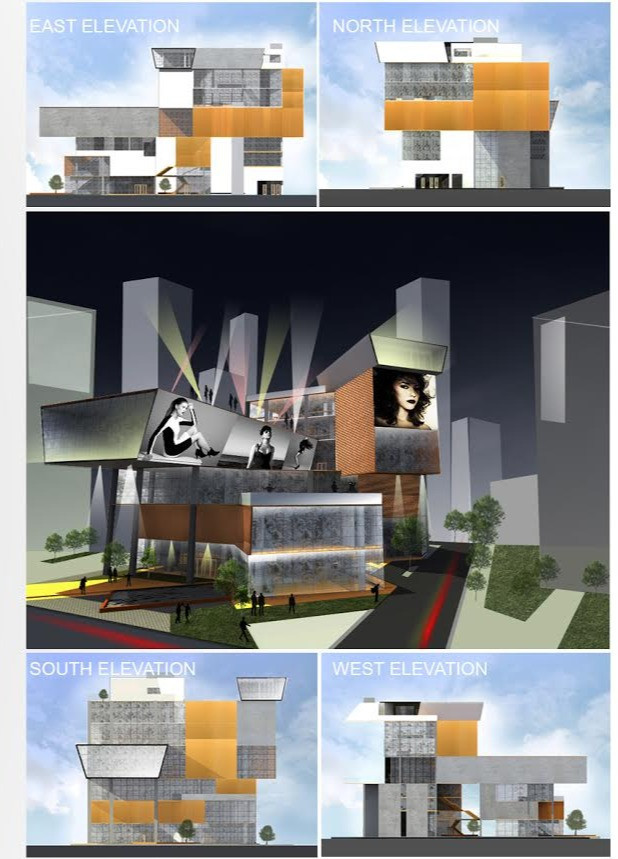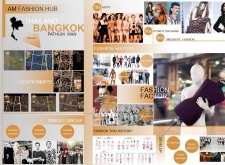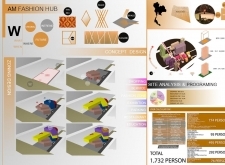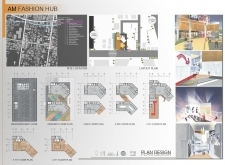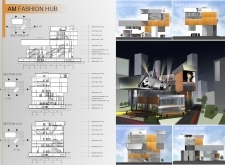5 key facts about this project
Visually, the AM Fashion Hub represents a harmonious dialogue between tradition and modernity. The architecture features a layered façade that incorporates expansive glass panels, allowing natural light to flood the interior while offering views of the vibrant streetscape of Bangkok. This transparency symbolizes the open and collaborative nature of the fashion industry, where the process of creation is shared and celebrated. The material palette further showcases this blend of cultural significance and modern sensibilities. Thai silk is prominently featured within the interior spaces, serving as a nod to the local craft while enhancing the aesthetics of the environment. The use of concrete provides structural integrity and a contemporary touch, while warm wooden elements add a sense of comfort and familiarity to the educational and retail areas.
Functionally, the AM Fashion Hub is organized into distinct zones designed to cater to the diverse needs of its users. The ground floor operates primarily as a retail and exhibition space, drawing in visitors and offering them opportunities to engage directly with fashion displays and curated collections. This level also serves as a gathering point, encouraging foot traffic and interaction among various stakeholders in the fashion community. Moving upwards, the upper floors feature classrooms and workshop areas tailored for fashion students. These spaces are thoughtfully designed to foster creativity and innovation, cultivating an environment where future designers can refine their skills and concepts. The overall layout facilitates an organic flow between different uses, ensuring that the various components of the project do not exist in isolation but instead contribute to a cohesive experience.
One of the unique design approaches of the AM Fashion Hub lies in its concept of "space as a weave." This metaphor extends to the physical organization of the project, where the various functional areas are interconnected through inviting circulation routes that encourage collaboration and exchange. The architecture’s rhythm—reflected in the façade's patterns—echoes the structure of fabric weaving, delivering both aesthetic appeal and a deeper narrative about fashion and its relationship to Thai culture.
Another notable aspect of the AM Fashion Hub is its strategic placement within the bustling urban context of Bangkok. The site was selected for its high visibility and accessibility, making it a prominent addition to the area's cultural fabric. The surrounding environment, composed of a mix of commercial and educational institutions, enhances the hub's role as a central hub for fashion-related activities and a site of cultural exchange.
From an architectural perspective, the AM Fashion Hub incorporates sophisticated design principles that balance functionality with aesthetic considerations. The project demonstrates how architecture can stimulate community interaction and nurture talent in a rapidly evolving industry. By bridging the gap between traditional craftsmanship and contemporary design strategies, the AM Fashion Hub not only serves its primary functions but also enhances the visibility and appreciation of Thailand's rich fashion heritage.
For those interested in the architectural details of this project, exploring the architectural plans, sections, designs, and ideas will provide a deeper insight into the complexities and thought processes that shaped this innovative space. The AM Fashion Hub stands as a testament to the role of architecture in fostering creativity and collaboration, making it a valuable asset to the Bangkok fashion community.


