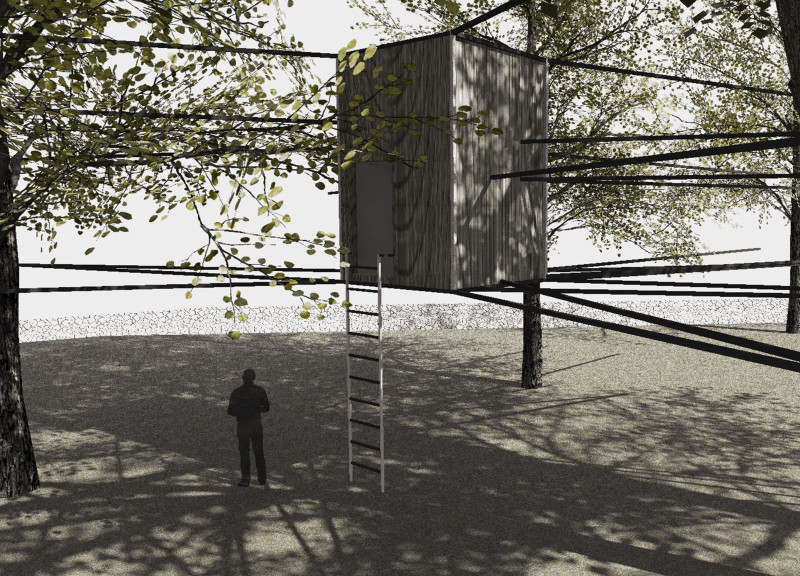5 key facts about this project
The main building serves as the heart of the camp, featuring communal areas such as a kitchen, dining space, and event facilities. Its spacious interiors are accentuated by high ceilings and expansive windows that invite natural light while providing sweeping views of the surrounding landscape. This design approach fosters a sense of openness and encourages social interaction among guests. The materials chosen for the main building underscore its relationship with the environment, prominently featuring rustic pitch stone combined with sections of glass and durable metal roofing. These choices reflect a careful consideration of aesthetics and practicality, aiming to create a warm and inviting atmosphere.
Adjacent to the main building, the family house provides a more intimate setting. This structure is designed to accommodate group families or visitors seeking comfort and privacy. It features a functional layout that balances communal living with personal space, ensuring that it remains conducive to familial activities while still fostering a sense of togetherness. The incorporation of rustic stone veneer and strategically placed skylights not only enhances the building's visual appeal but also helps to connect the interior spaces with the natural light and scenery outside.
A particularly unique aspect of the Stone Barn Meditation Camp is the silence chamber, an architectural element specifically designed for meditation and introspection. Elevated among the trees, this chamber is intended to isolate individuals in a serene environment, enabling a deep engagement with the peaceful surroundings. Accessed via a simple ladder, it provides a sensory experience, allowing users to escape the noise of everyday life and immerse themselves in nature.
The site layout integrates essential features that facilitate a holistic experience. Pathways meander through the camp, connecting various structures with landscaped gardens and communal spaces. This thoughtful arrangement allows visitors to easily navigate the area while encouraging exploration and interaction with the local environment. The kitchen garden provides not just culinary benefits but also engages guests in sustainable practices, allowing them to experience growing their own food and understanding local ecosystems.
The design strategies employed throughout the Stone Barn Meditation Camp reflect a holistic approach to architecture, emphasizing sustainability and ecological mindfulness. By selecting materials like translucent concrete and abundant wood, the project reinforces a theme of natural integration. These choices not only meet functional needs but also serve to create inviting spaces that harmonize with the rural landscape.
The camp's emphasis on ecotourism sets it apart from conventional retreat spaces, creating an educational component that fosters awareness about environmental stewardship. Visitors are invited to engage in activities that promote conservation, making the experience not only a personal journey but also a communal effort towards preserving the natural world.
As one explores the various architectural plans, sections, and designs of the Stone Barn Meditation Camp, one can gain deeper insights into the impactful architectural ideas underpinning this project. The carefully orchestrated harmony between built structures and their natural context illustrates how architecture can play a vital role in fostering mindfulness and community engagement. Ultimately, the Stone Barn Meditation Camp stands as an example of intentional design that embraces the essence of both architecture and nature, encouraging individuals to connect deeply with their surroundings while promoting sustainable practices. For a closer look at the specific architectural elements and design details, readers are encouraged to review the project's presentation.


























