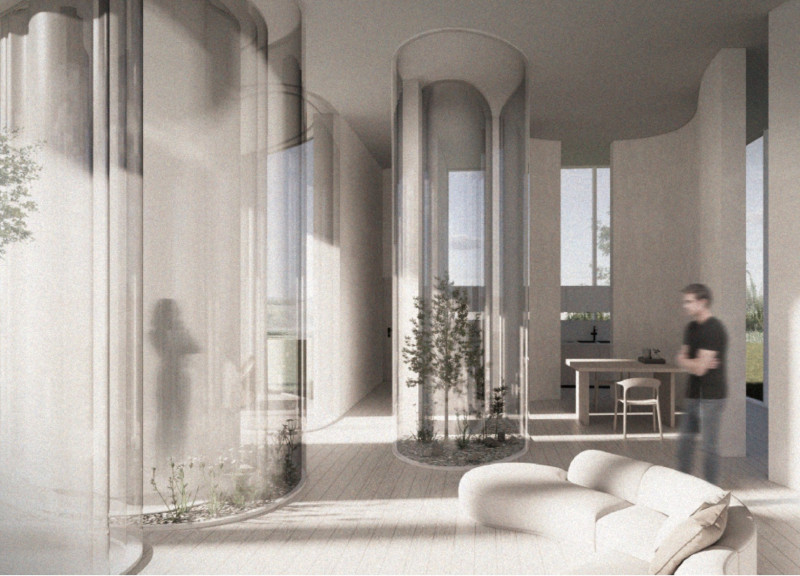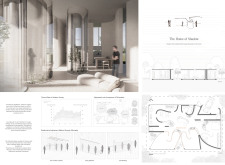5 key facts about this project
Functionally, the project is designed as a private residence that integrates various living spaces, including communal zones and personal retreats. The open layout enables a seamless flow of movement and interaction while simultaneously allowing for moments of solitude. This duality is essential in contemporary living, where individuals seek both community and personal space. The architecture intuitively responds to these needs, ensuring that occupants can navigate their daily lives with ease and comfort.
A key feature of the design is the innovative use of translucent materials, notably glass, which forms a significant part of the façade and interior divisions. This choice fosters an abundance of natural light, creating an inviting atmosphere while emphasizing transparency and connection. This materiality enhances the overall aesthetic appeal and encourages a dialogue between the interior and the exterior, bringing nature into the living environment.
The incorporation of wooden elements adds warmth to the overall design, contrasting with the sleekness of glass and concrete. Wooden floors and structural components provide a tactile experience that enhances comfort and visual variety. Concrete, utilized for structural integrity, reinforces a sense of permanence and durability within the design. Together, these materials create a cohesive narrative that binds the various elements of the project, demonstrating a careful consideration of texture and aesthetics.
Unique design approaches are evident throughout the layout, particularly through the strategic implementation of silhouette curtains—an innovative feature designed to delineate personal spaces without compromising the sense of openness. These curtains allow residents to customize their environment according to their needs, providing a sense of autonomy while maintaining a visual connection to the communal areas. This flexibility is pivotal in accommodating the diverse dynamics that exist within a household, enabling residents to negotiate their boundaries with minimal disruption.
The design also emphasizes biophilic elements, integrating greenery into the residential experience. Indoor plants and green areas not only serve aesthetic purposes but also contribute to the occupants' well-being. Incorporating nature into the living space enhances the air quality and offers visual relief, fostering a serene environment conducive to relaxation and reflection.
Attention to detail is evident in every aspect of the architecture. The spatial arrangement encourages movement, facilitating easy navigation from one area to another while promoting interactions among residents. Each space is carefully considered to support various activities, from communal gatherings to solitary reflection, ensuring that the architectural design caters to diverse lifestyles.
In summary, this architectural project presents a nuanced approach to residential design, integrating personal and communal considerations through innovative materiality and flexible spatial arrangements. By focusing on the fundamental aspects of interpersonal relationships, the design offers a meaningful response to contemporary living challenges. For those interested in further exploring this residential project, examining the architectural plans, architectural sections, and architectural ideas will provide deeper insights into the full scope and intricacies of this thoughtful endeavor.























