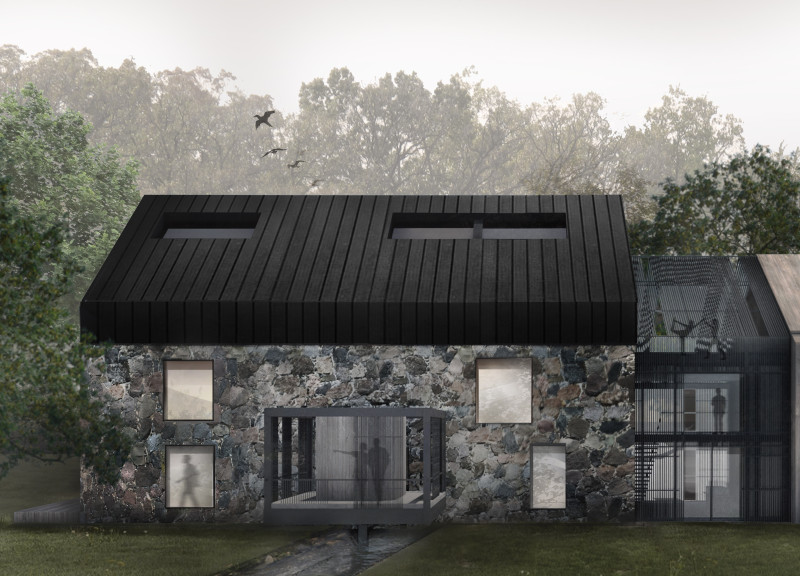5 key facts about this project
One of the standout features of the camp is its dual focus on privacy and communal areas, facilitating both solitude and social interaction. The architecture is thoughtfully organized into zones, housing meditation spaces, individual quarters, and communal areas for group activities. This layout reflects a nuanced understanding of various user needs, providing the flexibility to engage in private reflection or shared experiences.
The materials selected for the project underscore its connection to the local environment. Local stone forms the primary building structure, demonstrating durability and permanence. Timber, specifically oak, is used to enhance warmth within the interiors while aligning with local building traditions. Expansive glass panels offer unobstructed views of the surrounding landscape, seamlessly integrating the outdoor and indoor environments. Steel elements add structural support while providing a modern edge to the traditional barn-inspired silhouette.
A distinctive aspect of this project is the incorporation of a silence chamber, strategically located above a dual-purpose water feature. This area promotes deep auditory tranquility, allowing users to disconnect from external distractions and focus inwardly. Additionally, the inclusion of a rooftop garden provides opportunities for open-air meditation and yoga, offering users diverse spatial experiences within the camp.
Sustainability principles are woven throughout the design. The elevation of the main structure minimizes ecological disruption and preserves the natural landscape, essential for a retreat focused on restoration and healing. The careful selection of materials sourced locally reduces transportation impacts, further aligning the project with environmentally conscious practices.
The Stone Barn Meditation Camp exemplifies an architectural approach that balances functionality with environmental sensitivity. The design not only meets the practical needs of its users but also acknowledges the cultural context of its location. Those interested in this project are encouraged to explore the architectural plans, sections, and designs to gain a comprehensive understanding of its innovative features and architectural ideas.


























