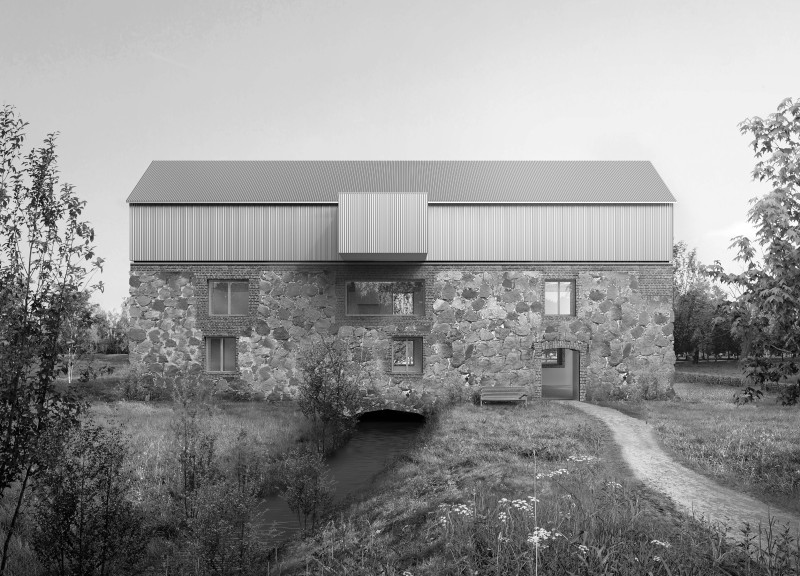5 key facts about this project
The design presents a careful integration of modern functionality within a historical structure, situated in a landscape that emphasizes a connection between built and natural environments. The overall concept focuses on preserving the original character of the building while accommodating contemporary needs. This approach creates a series of spaces that encourage both public interaction and private reflection.
Architectural Dialogue with History
The project showcases a thoughtful relationship between existing architectural elements and new construction. Original window openings and doorways have been preserved to maintain the integrity of the building's history. A new brick ring beam has been added along the top of the stone walls, reinforcing the structure’s stability. This addition supports a newly designed second-floor volume, effectively bridging the gap between historical and contemporary design elements.
Spatial Fluidity
The layout is organized to enhance both utility and aesthetic appeal. The main meditation space is located within the largest existing area, serving as a significant point for gathering and contemplation. By removing infill brick walls between existing piers, the design opens up to a south-facing garden, creating a sense of continuity between the interior and exterior. This connection allows for more natural light and encourages activities to flow outdoors during pleasant weather.
Functional Arrangement
A key feature of the layout is the triple-height circulation space, positioned over a stream, which links the different functions of the building. This central area promotes movement and engagement while creating a natural separation between private and public spaces on the ground floor. The entrance maintains a classic feel, reusing the existing doorway to enhance the overall façade without losing the building's original charm.
Innovative Living Spaces
The second floor is dedicated to guest rooms, which have been designed with both privacy and functionality in mind. A corridor adjacent to the triple-height space features windows that provide views to the east, allowing in ample light. The configuration of the rooms is flexible, accommodating various needs. Each guest room includes east-facing skylights that ensure a bright and welcoming atmosphere. A unique silence chamber, located at the upper level and cantilevered over the stream, invites quiet reflection, distinguishing it from the more active areas within the building.


























