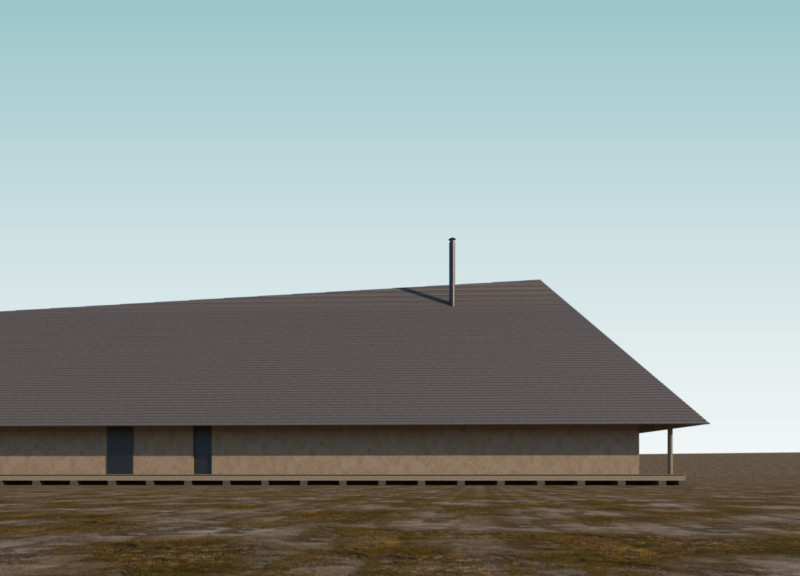5 key facts about this project
The project represents a convergence of culture and nature, symbolizing the importance of community engagement and the preservation of narratives that have shaped the Icelandic identity. Its design is deeply inspired by the traditional longhouses that characterize the region, which underscores the significance of social interaction. The building’s elongated form mirrors the natural topography of the surrounding landscape, enhancing the interplay between the structure and its environment. With impressive views of notable geological landmarks, the hall highlights the relationship between the physical and cultural landscapes of Iceland.
Functionally, the Hall is composed of various adaptable spaces that accommodate different types of gatherings. These include intimate areas for storytelling and larger, flexible spaces suitable for film screenings and community discussions. The architecture promotes both togetherness and personal interaction, ensuring that the communal aspects of storytelling remain at the forefront. The careful configuration of spaces allows for a dynamic usage, where events can seamlessly transition between small-group interactions and larger assemblies.
Significant details of the Hall's design contribute to its architectural identity. The roof, designed in a dramatically sloped shape reminiscent of volcanic formations, serves both aesthetic and practical purposes. This feature not only provides shelter but also channels natural light into the interior spaces while reflecting the surrounding landscape. The use of Shou Sugi Ban burnt wood shingles on the roofing echoes the local geological palette while offering a sustainable option that preserves the wood through a traditional Japanese preservation technique. This choice exemplifies the project’s commitment to environmental consideration while drawing from local practices.
The walls of the Hall are constructed using light-colored basalt, further linking the structure to its geological context while providing a bright interior environment conducive to various activities. This thoughtful materiality reflects a balance between modern building practices and traditional craftsmanship, creating a space that resonates with authenticity and purpose.
Another key element of the design is the raised timber plank boardwalk that encircles the building. This feature encourages exploration and interaction, allowing visitors to appreciate the scenic views of the Icelandic landscape. The boardwalk acts as a transitional area, connecting the exterior environment with the interior atmosphere of the hall, hinting at the project's role as a bridge between nature and culture.
The integration of the Hall of the Moving Sagas into the Icelandic landscape is a significant aspect of the overall architectural design. By emphasizing sustainability, adaptability, and a connection to local history and traditions, the project stands as a testament to the importance of community space in contemporary architecture. It provides a venue where stories can be shared and experienced, fostering a sense of belonging and cultural continuity.
For those interested in exploring this exceptional project further, a review of the architectural plans, sections, and design ideas will provide more detailed insights into its innovative approach and operational functions. Engaging with these architectural elements allows for a deeper understanding of how the Hall of the Moving Sagas not only serves as a place for stories but also embodies the spirit of Icelandic culture.


























