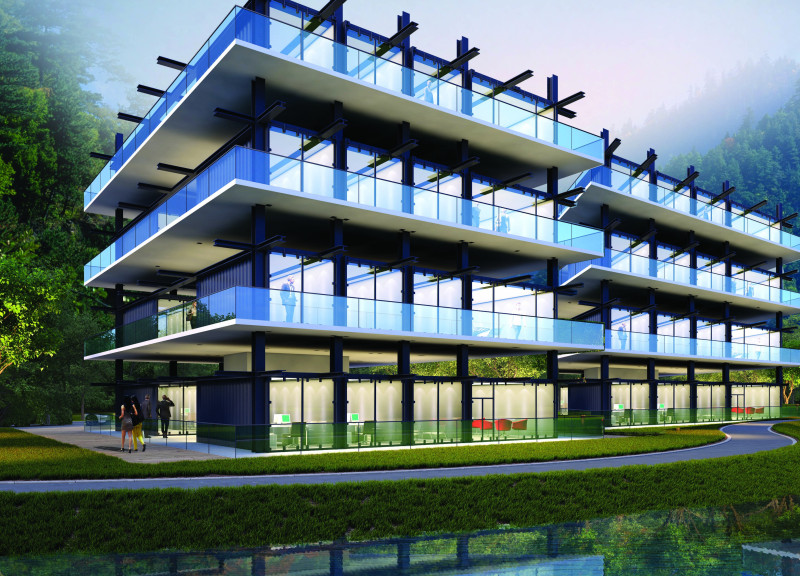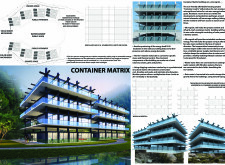5 key facts about this project
The architecture of the Container Matrix focuses on creating a net-zero energy community. This design philosophy strives to ensure that the energy consumed by the project is balanced by the energy it generates, effectively minimizing its carbon footprint. Through the integration of solar panels, rainwater harvesting systems, and efficient insulation, the architecture provides both functional spaces and an environmentally aware design that resonates with the residents' values. The use of these sustainable technologies not only enhances energy efficiency but also encourages occupants to engage with their surroundings and consider their impact on the environment.
Functionally, the Container Matrix serves multiple purposes, from housing to community engagement. The design features a mixture of private and public spaces, encouraging social interactions among residents while maintaining personal privacy. The layout allows for various configurations, accommodating different family sizes and living arrangements. Residents can enjoy outdoor communal areas, gardens, and pathways that connect to amenities, fostering a sense of community and a connection to nature.
In terms of design details, the project employs a variety of materials that complement its modular architecture. Shipping containers form the structural basis, providing a robust framework that easily adapts to the surrounding environment. The extensive use of glass in the facade promotes natural light and maintains a visual connection with the exterior, enhancing the overall living experience. Additionally, the integration of steel structures not only supports the durability of the design but also contributes to its modern aesthetic. The use of precast concrete enhances the foundation and pathways, creating durable surfaces that withstand the elements.
What sets the Container Matrix apart is its unique approach to disaster resilience. By employing a modular design, the project allows for quick recovery and adaptability in response to environmental stresses. This resilience is particularly beneficial in locations prone to natural disasters, where conventional buildings might falter. Furthermore, the architectural plans emphasize flexibility, with options for expansion or modification as the community grows or changes over time.
The Container Matrix serves as a practical model for future developments by demonstrating how innovative architectural ideas can intersect with sustainability. By addressing ecological concerns and incorporating community-centric features, the design not only fulfills immediate housing needs but also respects the broader environmental context. This approach fosters a desire for a sustainable lifestyle while encouraging residents to actively participate in their community.
To explore more about the Container Matrix, including detailed architectural plans, sections, and design concepts, readers are encouraged to examine the project presentation for further insights into its innovative elements and architectural strategies. The project's commitment to sustainable living and community integration presents a valuable case study for future architectural endeavors.























