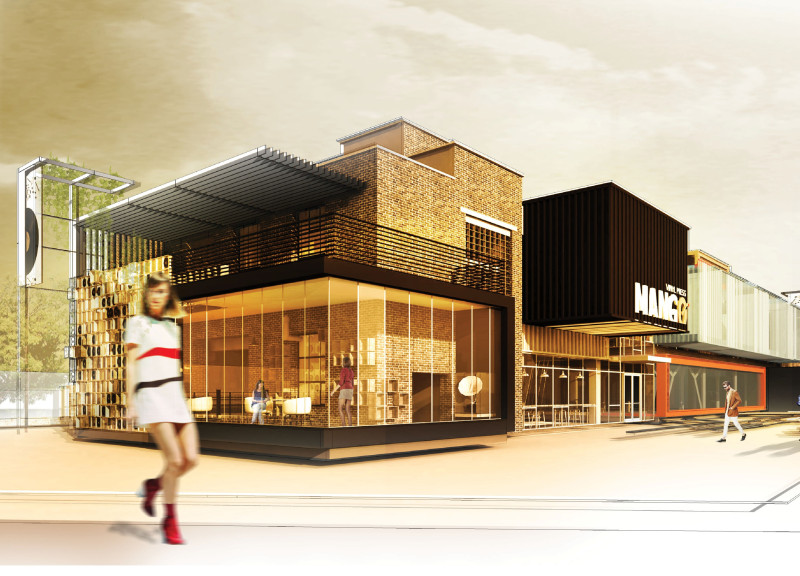5 key facts about this project
The design signifies more than just a structural entity; it represents a commitment to fostering a creative environment where individuals of all backgrounds can converge, interact, and innovate. The concept centers on the idea of community engagement, enhancing social connectivity while providing dedicated spaces for artistic pursuits. The layout encourages accessibility through strategically placed entrances and a flow that integrates public and private areas, ensuring a welcoming atmosphere for all visitors.
In terms of architecture, the design adopts a material palette that combines traditional and contemporary elements. Natural materials like brick and wood are pivotal, providing warmth and familiarity, while also linking the structure to its environmental context. The use of shipping containers within the project reflects a modern approach to materials, showcasing versatility and promoting sustainability through adaptive reuse. This innovative choice not only contributes to the aesthetic value of the architecture but also speaks to a broader commitment to environmental responsibility.
The spatial configuration of the design further enhances its functional versatility. An open-plan concept allows for flexible usage of spaces, catering to various activities such as performances, workshops, and community gatherings. High ceilings maximize natural light, creating an inviting atmosphere that encourages exploration and engagement. Specific areas, such as the amphitheater and inner street, are designed to foster interaction, providing opportunities for spontaneous gatherings and events that draw community members together.
Critically, the project reflects a deep understanding of the importance of the user experience. Interactive spaces are seamlessly woven into the design, promoting both individual creativity and collective participation. Facilities like the DIY Vinyl Creation Center exemplify this dedication to user engagement, empowering local residents to explore their artistic talents in a supportive and hands-on environment. Through these carefully considered design features, the project cultivates a sense of ownership among community members.
Sustainability is woven throughout the architectural design, not only in its material choices but also in the strategic planning of environmental controls. The incorporation of passive design strategies—such as natural ventilation and optimal daylighting—demonstrates a commitment to reducing energy consumption. Additionally, the integration of urban gardens and green walls enhances the aesthetic appeal while contributing positively to the ecological footprint of the project.
The unique design approaches evident in this project not only address practical needs but also resonate with cultural and historical contexts in which they exist. By synthesizing modern techniques with traditional forms, the architecture creates a space that is both relevant and enriching, inviting continual interaction and engagement.
As you explore this architectural design, consider delving into the intricacies of the architectural plans, sections, and design elements that frame this innovative project. Each aspect offers deeper insights into the thoughtful ideas and meticulous planning that define the architecture of this community-focused hub, enhancing understanding of its role within the urban fabric.


























