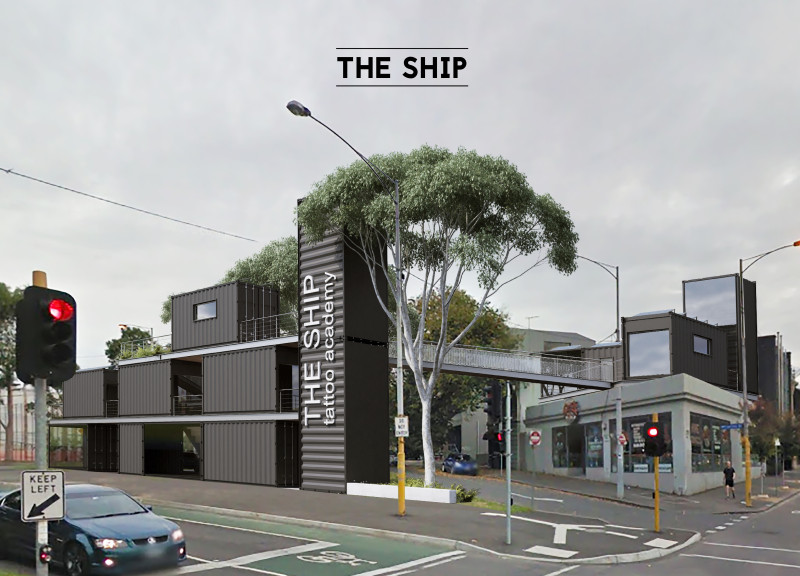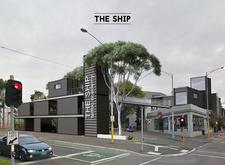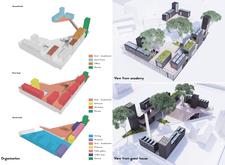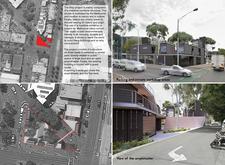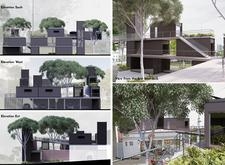5 key facts about this project
"The Ship" represents a intersection of culture, art, and education, embodying the community's affinity for tattoo artistry while providing a conducive learning environment. This project allows students to engage in practical training, skilled workshops, and collaborative spaces that foster creativity and skill development. The design integrates elements that not only cater to the needs of aspiring tattoo artists but also encourages public engagement and a sense of community.
At the core of the project, the use of shipping containers stands out as a focal element. These modular units are not only cost-effective and environmentally sustainable, but they also symbolize the transient nature of art—where stories and cultures come together, much like tattoos that convey personal narratives. The containers are arranged thoughtfully to create a dynamic spatial experience, with staggered placements emphasizing the sense of movement akin to a vessel navigating the waters. This design approach invites interaction among users, as the open layout allows for fluid movement between various areas of the academy.
The project is meticulously organized over three levels. The ground level serves as the introduction to the academy and is designed with accessibility in mind, accommodating parking and public spaces. It also includes private workshop areas that enable students to receive hands-on instruction. Moving up to the first level, the design reveals a series of multifunctional spaces—flexible workshop areas and creative meeting rooms that adapt to diverse educational requirements, promoting collaboration and innovation among students and mentors alike.
On the uppermost level, the architecture incorporates guest accommodations, recognizing the need for a nurturing environment for visiting artists and students. This space features terraces that extend outward, offering scenic views of the surrounding urban landscape, fostering a connection to the city while also creating relaxing environments for reflection and creativity. Throughout the design, careful consideration is given to natural light and ventilation, with windows and openings that enhance the indoor environment and establish a vital connection between the architecture and nature.
The materials chosen for "The Ship" further contribute to its overall character. Reclaimed or engineered timber is used thoughtfully within flooring and deck areas, offering both durability and warmth. The inclusion of steel elements in railings and structural supports ensures safety while maintaining a modern aesthetic. Ample glass is employed in windows, maximizing light and reducing the barrier between the internal and external environments. Concrete serves as the foundation for stability, while lush vegetation integrated into green roofs and surrounding landscape areas promotes biodiversity and environmental sustainability.
Unique design approaches seen in "The Ship" include its focus on repurposing materials, drawing from the local context, and addressing the cultural significance of tattoo artistry. The project not only stands as an educational facility but also offers a vibrant space for artistic expression, community growth, and the intercultural exchange of ideas. The architectural form itself becomes a vessel of learning, fostering a collaborative environment that encourages the sharing of skills and experiences.
This project exemplifies how architecture can interlace functionality with cultural storytelling. For those interested in delving deeper into the architectural elements of "The Ship," including architectural plans, sections, and design details, further exploration of the project presentation is encouraged. Engaging with these resources will provide valuable insights into the myriad ways this innovative academy integrates space, function, and meaning.


