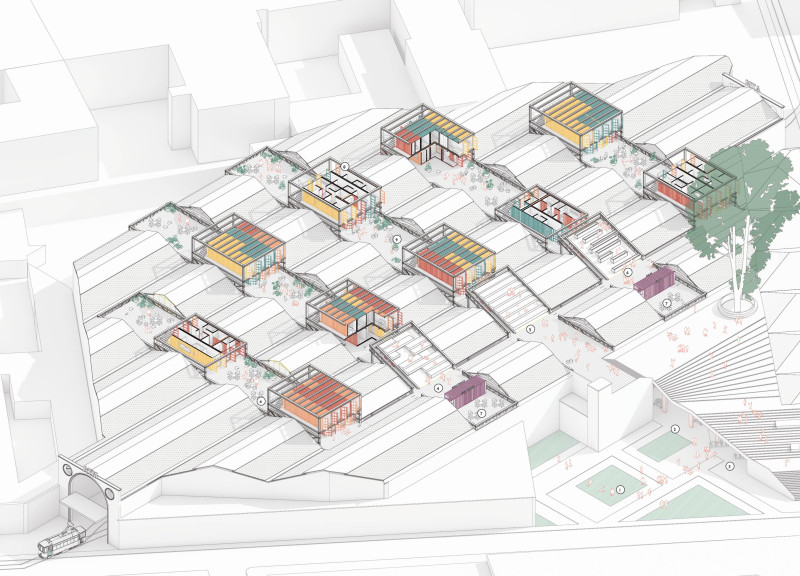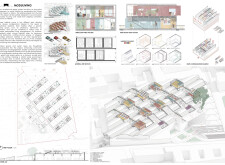5 key facts about this project
### Project Overview
Located at the Tislime Tram Depot in Maine, the initiative repurposes the existing structure to create modular housing units constructed from shipping containers. This approach aims to revitalize an abandoned site while providing adaptable and affordable living solutions to address the burgeoning demand for flexible housing options.
### Spatial Strategy and Community Interaction
The site layout optimizes physical and social interactions among residents. The design features an arrangement of habitats that generates open spaces conducive to pedestrian flow and communal gatherings. A notable element is the rooftop garden, designed to support urban agriculture and serve as a focal point for social interaction. The asymmetrical organization of the modular units creates a dynamic interplay of volumes and voids, fostering an informal yet cohesive community atmosphere.
### Material Selection and Sustainability
The primary material utilized in the project comprises shipping containers, highlighting a commitment to sustainability through the reuse of materials. This choice reduces the carbon footprint associated with conventional construction methods. The structural integrity is enhanced with steel frameworks, while glass facades allow for natural light and visual connectivity to the outdoors. Complementing these materials, wood decking adds warmth to communal spaces, and concrete elements ensure durability, contributing to a well-rounded material palette that defines the project’s aesthetic and functional qualities.




















































